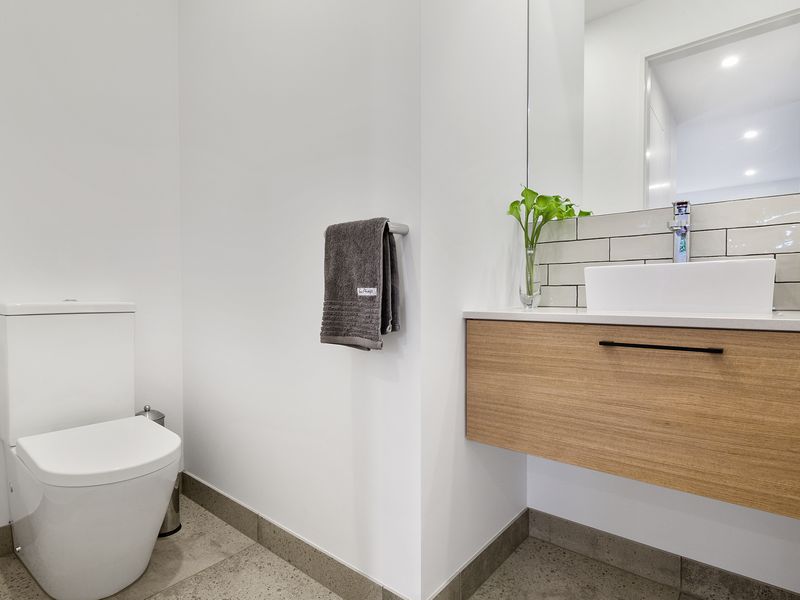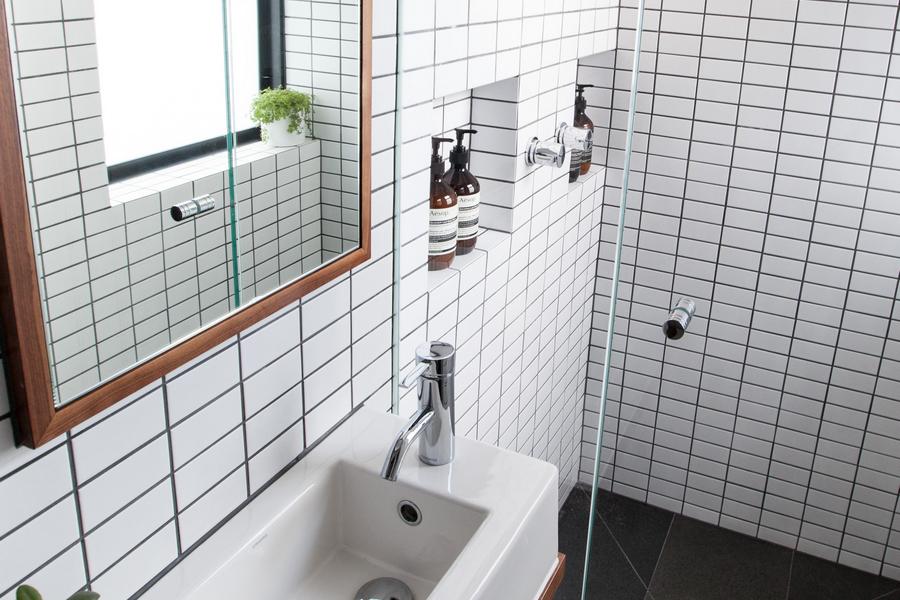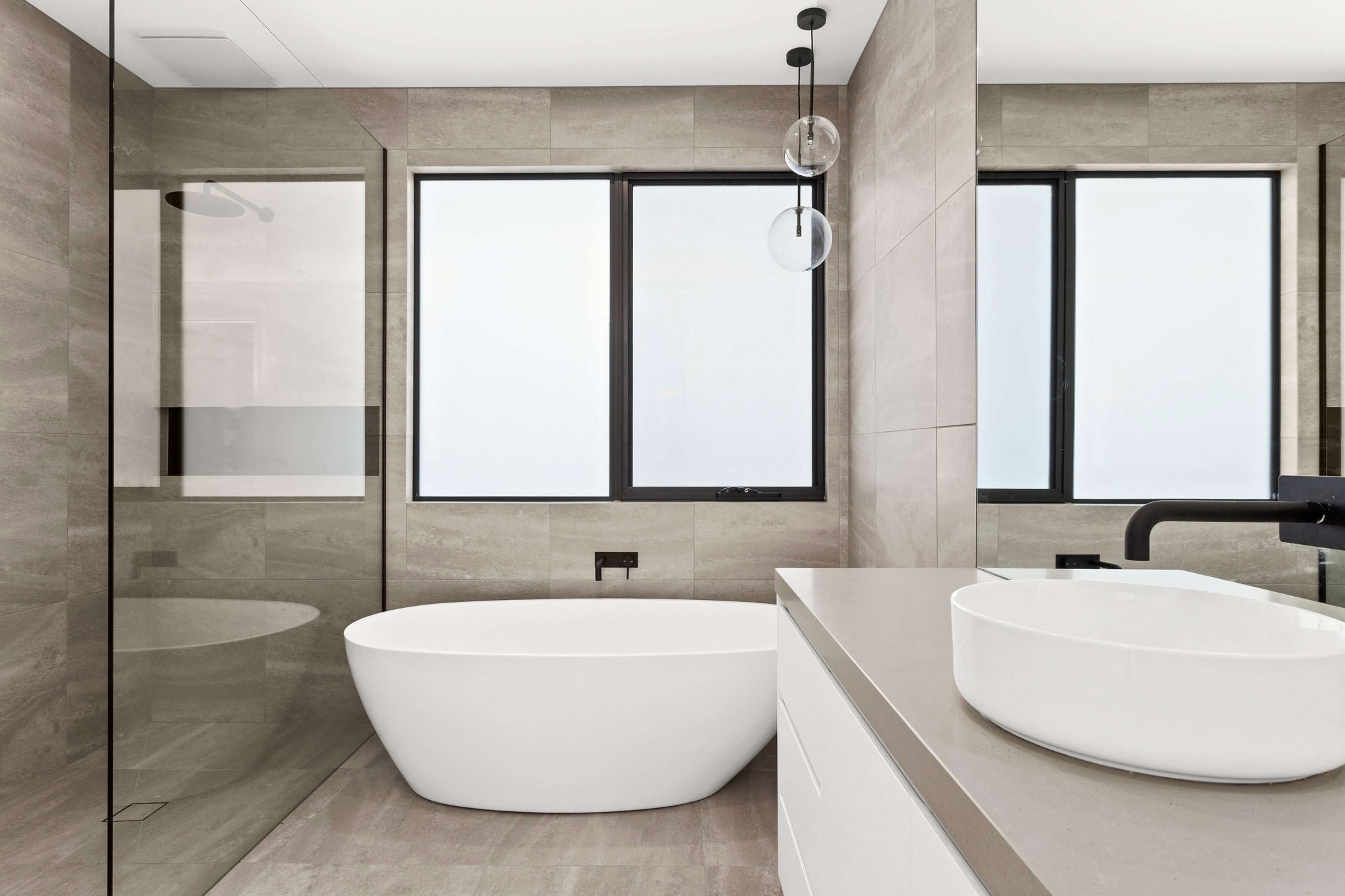7 Small Bathroom Ideas to Maximise Space and Functionality
Do you need some small bathroom ideas for a new or existing home?
Is your current bathroom or ensuite small and pokey?
Is functionality compromised due to a poorly thought out design and layout?
Are you considering building a new home but you’re worried if you’ll have enough room to include a guest bathroom?
Your start and finish your day in the bathroom, so it’s important to have a space that you love.
This article provides some useful tips and tricks to help you design or renovate a beautiful, yet functional bathroom where space is limited.
1. Work out the optimum floor plan
Start by getting your tape measure out to work out what area you have to work with. You can then draw this as a simple sketch on paper. Take a pair of scissors and cut out shapes (to scale as best you can) of the fixed items such as basin, shower and toilet and move them around the drawing to find the best fit. Ensure you have sufficient space for doors to open and towel rails to hang. Try to leave at least 100cm between the front of the basin(s) and the wall behind. Leave at least 45cm either side of the toilet so you can clean easily and store spare toilet rolls and a brush.
2. Create more floor space
Wall mounted basins, frameless shower screens and putting the toilet cistern into the wall cavity or above the ceiling can all make a huge difference. Consider a cavity sliding door to create more space and improve functionality. Once you have a basic idea of the layout, your custom builder will work with you and will develop a scaled working drawing for you.
3. Create storage space
Ensuite bathrooms are usually smaller than main bathrooms, yet usually require the most storage space as they are typically the bathroom of the house’s master bedroom. Cabinets can be receded into the wall and floating shelves can provide storage without encroaching on the floor space. Vanities with storage cupboards located underneath are essential if there is no room for overhead cupboards. Shower niches are a functional, yet stylish method of storing shampoo and shower gel bottles.
4. Get the lighting right
Great lighting can make a small room feel much larger. For a main bathroom, large windows or skylights can be used to bring in natural light. Then consider a mix of mood lighting and/or task lighting to provide a homely feel and assist with functionality. Carefully located LED strip lighting can provide a sense of depth and create a real wow factor for a minimal cost.
5. Strategically placed mirrors
Mirrors are particularly effective at creating a sense of space no matter how small the room is. Storage cabinets with mirrored fronts are perfect for small areas and help to provide a feeling of space, as well as performing an important function. If possible, position the mirror towards a window to ‘bring the outside in.’
6. Use light colour schemes
Light colours help walls recede and provide the feeling of space. To add some colour, consider a statement tile above the basin or on one wall of the shower.
7. Strategic tile section
Matte tiles are very much on trend at the moment; however glossy tiles may be a better choice for a small area as it will help the light bounce around the room. Horizontal tiles (think subway or slightly larger) can create a perception of a larger scale whilst vertical tiles give the impression of extra height.
Need help with your small bathroom ideas?
At ARCA, we love working with our clients to create stylish and highly functional bathroom spaces. If you have a small bathroom or ensuite that you would like to renovate or require a customer builder to design and build your new home; call us now on 1800 GENTRIFY or email us at enquiries@gentrify.com.au.



