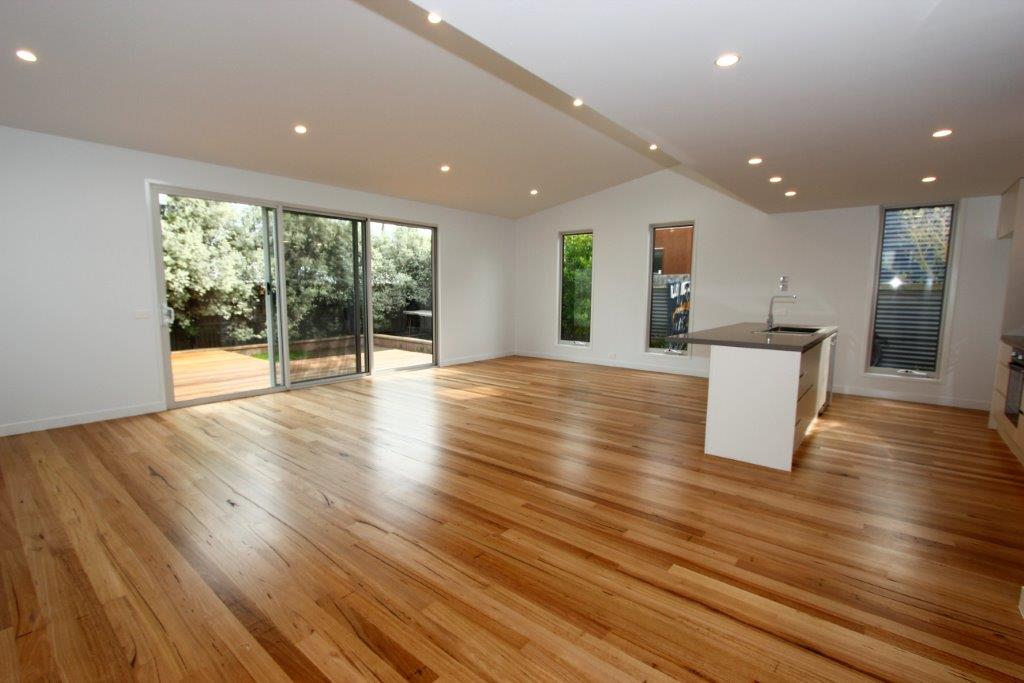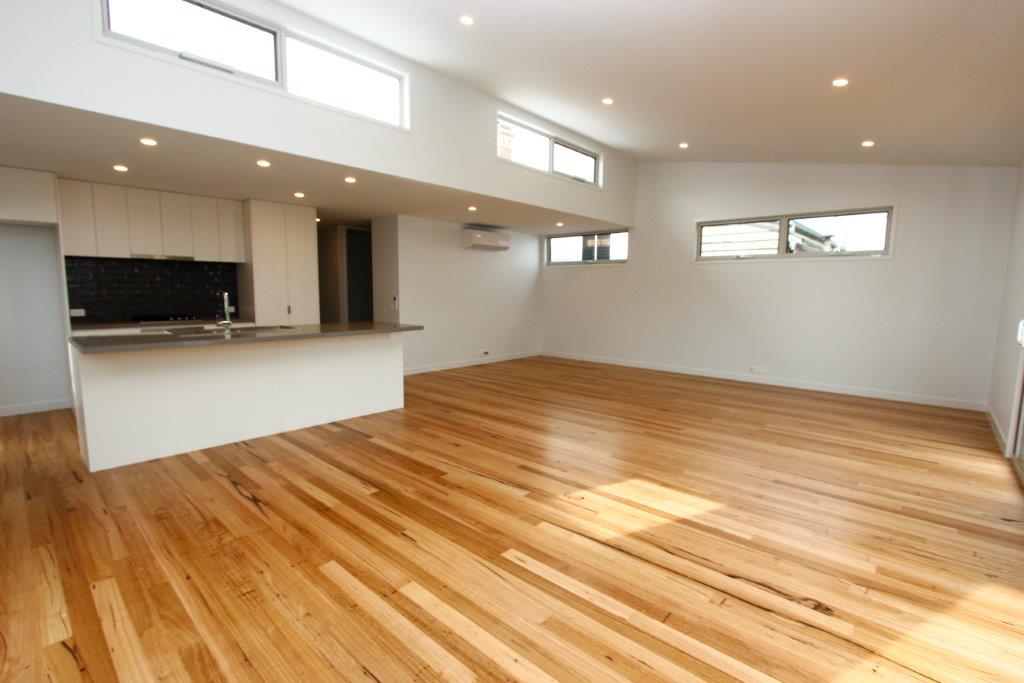Geelong West Renovation – Completion
Our client is over the moon with the finished product of his Geelong West renovation project, which took ARCA only five months to complete.
This beautiful heritage listed property underwent a magnificent transformation to convert it from what was previously a small, dark and out-dated property into a larger, brighter, modern and functional home that our clients will be proud of for many more years to come.
Geelong West Renovation Summary:
ARCA were engaged from the onset to design and specify this Geelong West Renovation project in order to improve our client’s financial position in terms of equity and rental returns. Being an investment property, we were careful not to over-capitalise on our client’s investment and employed intelligent design and construction techniques to keep costs down, whilst maintaining a mid-level finish and not compromising on quality.
We coordinated all work activities to a very tight schedule so that holding costs were minimised during the construction period.
As soon as construction was completed, we acted on behalf of our client and engaged one of our expert property managers who promptly appraised the property and then leased at highly competitive rates. Our client’s expectations were surpassed when the property rented for $30 per week more than he had budgeted for.
We have since organised a depreciation schedule at below market price for our client and have put him in touch with our Accountant who specialises in property tax law. This will ensure that our client maximises his tax efficiency and takes full advantage of all the legal tax deductions and government incentives available to him as an investor.
This is what sets ARCA apart from other builders – we are a vertically integrated ‘one-stop-shop’ who understand property investing as well as construction, which means we can offer our clients a full ‘end-to-end’ solution.
Construction Process:
Being heritage listed, the front of the property had to be left untouched, however the rear portion of the house was demolished entirely and rebuilt from the foundations up with an additional 80m² of floor space added that included a new laundry, bathroom, toilet and open plan kitchen, living and dining room that flows seamlessly out on to a new deck.
Click here here for an earlier blog showing the demolition process for this Geelong West renovation project and click here to see the base stage being installed.
Scope of Work:
- Demolition of existing bathroom, store, living room, kitchen, porch and master en-suite including disposal of all materials.
- New thermally insulated timber sub-floor.
- New timber framed structure to incorporate pitched roof and the inclusion of electronically operated highlight windows.
- New external cladding featuring a combination of EasyLap™ panels by James Hardie together with Horizontal Colorbond Custom Orb® corrugated steel cladding with custom detailing.
- All new thermally improved double-glazed Trend aluminium windows to bathroom, kitchen, dining room and living room (including fly screens) at 2.4m head height.
- 35m² 140mm Silvertop Ash deck off living area, coated in Cutek CD50 natural decking oil.
- Feature grade Australian Wormy Chestnut floors throughout the extension, entry and hallway.
- 2 x bathrooms with floor-to-ceiling tiles, in-situ shower bases, frameless shower screens,oversized mirrors, stone bench tops and custom made vanities (soft close function on drawers and doors), vinyl-wrapped cupboard fronts to vanities.
- Construction of new en-suite and walk-in-wardrobe to include significant robe joinery.
- Italian imported bathroom and kitchen fixtures (taps, sinks etc.) from Highgrove Bathrooms.
- Complete internal re-paint of existing house with a three-coat system.
- Installation of Velux double-glazed skylight complete with electronically operated blackout blind to bedroom No.3, which has no windows due to the adjacent garage. This room is now filled with natural light during daylight hours.
- All new Colorbond roof to extension including the replacement of the storm-water system back to legal point of discharge.
- Replacement of existing sewer back to mains to incorporate new fixtures and layout.
- Complete electrical installation for the extension and alteration/re-wire of existing dwelling.
- New kitchen including vinyl-wrapped soft close drawers, vertical pantry with stainless pull-out baskets, 2.7m island bench, all with stone benchtops.
- New laundry joinery with laminate cupboards and laminate benchtop, including vertical storage cupboard, laundry hamper and separate linen cupboard.
- New Fujitsu 8kw split air conditioning system installed into living area.
Photos of Geelong West Renovation:
If you are interested in undertaking a renovation project and would like to talk to one of our experts, please feel free to call us now on 1800 GENTRIFY or email us at enquiries@gentrify.com.au.
Read more about renovations and extensions.


