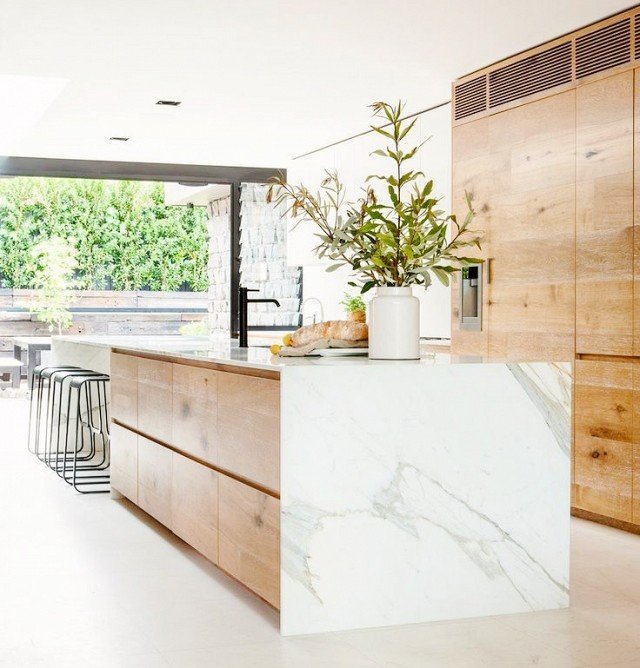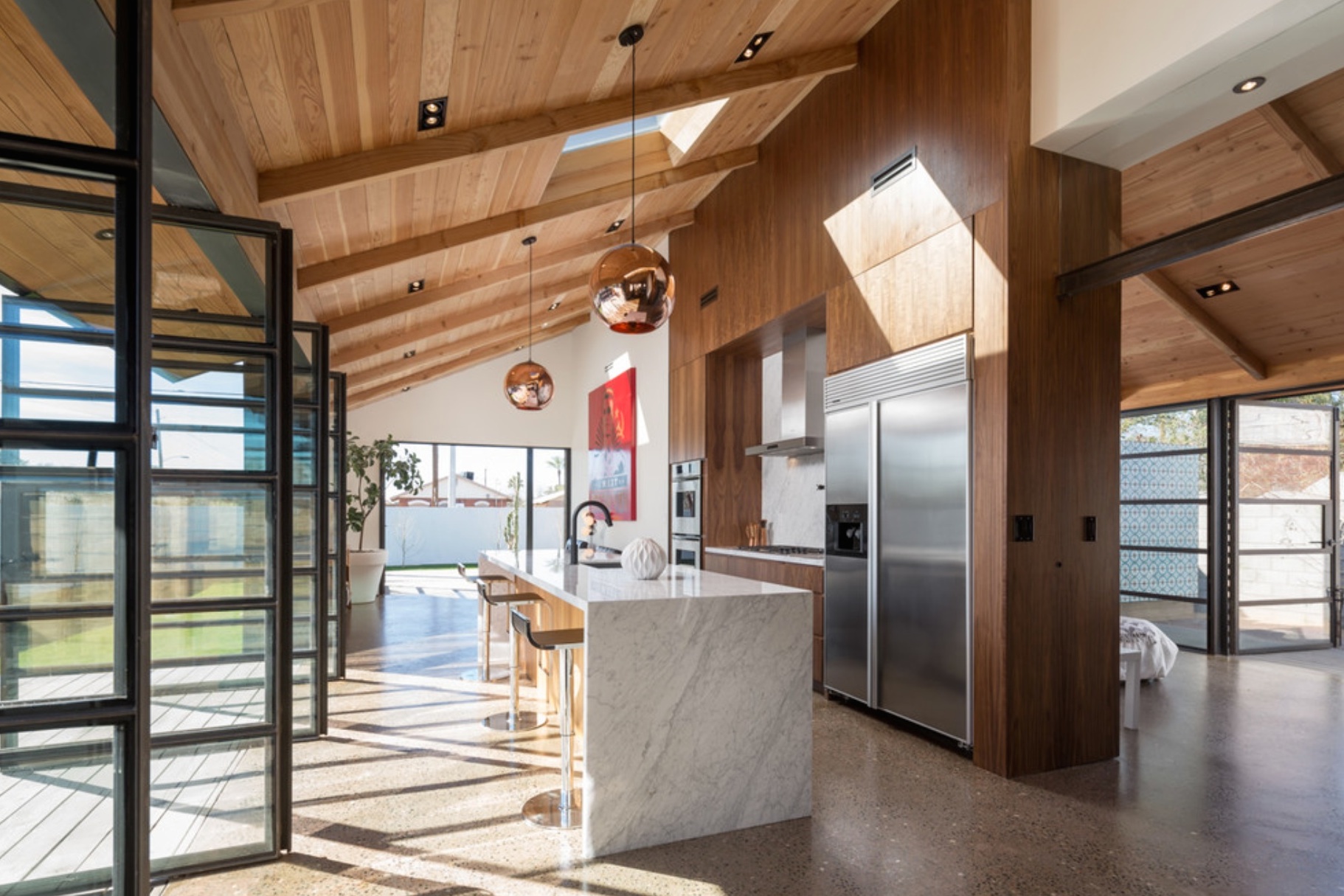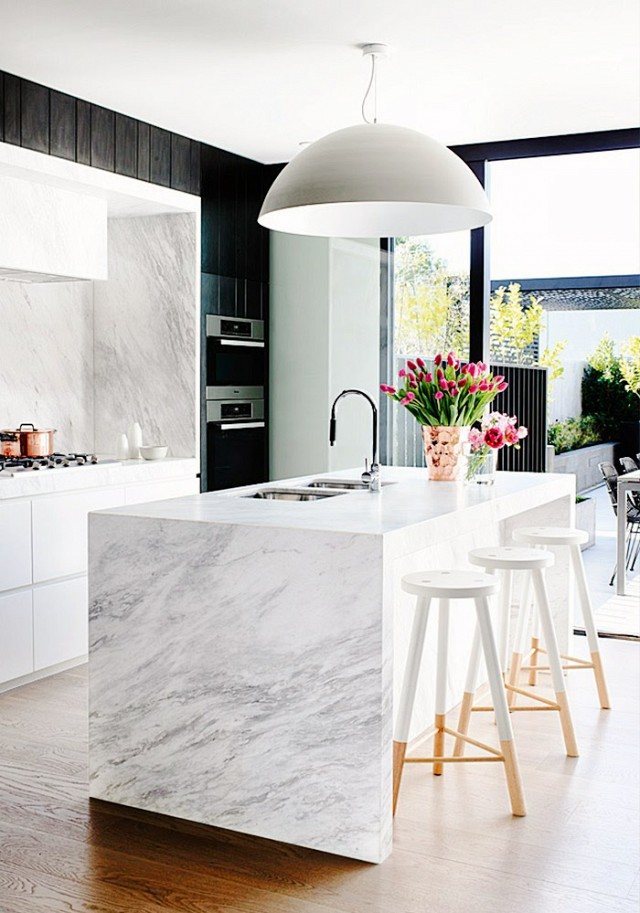Top 5 Points to Consider When Designing Your Kitchen
We’ve all heard the saying “kitchens and bathrooms sell houses”, so what should you consider when building or renovating your kitchen?
Below is our handy 5 point guide to help you create beautiful and desirable kitchen spaces.
1. Location
Creating an indoor-outdoor flow is a must-have for today’s entertaining lifestyle. Breakfast bars, which extend outside to become service bars and large double-sliding doors leading to a covered alfresco are an easy way to create a space that can be used for all occasions.
Similarly, positioning your kitchen next to the dining area and keeping the space open creates an efficient and modern environment.
2. Layout
The days of triangular layouts of the fridge, stove and sink are long gone. Instead, create a kitchen design that works best for you – this will be unique to your lifestyle and the overall plan of your house.
Consider what you do in your kitchen – do you use it for cooking, entertaining, studying, playing with children? The layout of your appliances, bench space and cupboards should reflect what will work for you. Keep in mind the location of the sink to the dishwasher as you don’t want to have to move dirty dishes too far and always allow plenty of room either side of the oven to place utensils and bowls.
If renovating, work out if there are redundant spaces you can utilise. For example, most homes are fitted with gas heating units nowadays, so can you add in extra storage shelves where a hot water cupboard once was. Or perhaps it’s the perfect place for a small study nook?
3. Appliances
Your kitchen appliances are a big investment and there are a vast number of styles, price points and features to choose from.
Again, your choice comes down to your lifestyle. When it comes to refrigerators, families tend to prefer large capacity units with the ability to preserve food for longer, while singles and couples will often go for a smaller option without the features. Separate areas in the fridge for wine and pull out drawers are becoming more popular.
If you enjoy entertaining family and friends frequently, a refrigerator with French doors will hold large platters or a side-by-side model with give equal fridge/freezer space.
Dishwashers should always be included in a new kitchen. More expensive models offer features such a quieter cycle and a more energy efficient wash. DishDrawer™ from Fisher and Paykel are a popular choice as dishes can be washed while others are unloaded, they are very quiet and the two drawers can be placed in separate areas of the kitchen or butler’s pantry.
Integrating your appliances behind cabinetry comes down to personal preference; it’s a cleaner look and can hide older model appliances but due to the cohesive design from a lot of companies, many people are happy to keep them on display.
4. Colours
The general consensus is to keep colours and materials neutral and ‘unoffensive’ if you plan on selling. If not, go for it! Natural colours and textures are very much on trend. Timber, wood veneers, concrete and matte finishes achieve a natural, organic look. See our article on choosing a benchtop for some ideas in this area.
Whether you go for muted tones or bright and bold, the colours in the kitchen (including your appliances) need to work seamlessly with the rest of your home interior to ensure there is an aesthetically pleasing open plan flow.

Photo courtesy of Robson Rek Architects5. Features
Extra features in your kitchen can add a great deal of functionality and value to your home.
LED strip lighting can provide ambiance when placed out of direct sight and can be used to illuminate the inside of drawers and cupboards using a sensor switch.
Cupboards with roller doors on the bench allow easy access to frequently used appliances such as your kettle, toaster and coffee machine whilst keeping them out of sight at other times.
Butler’s pantries are becoming ubiquitous in homes where space allows for it; they are ideal for entertaining as they hide all the food preparation and dirty dishes leaving the kitchen sparking clean. They also allow for easy access to appliances. We suggest using open shelving rather than closed off cupboards.
Drawers under the bench space have definitely replaced cupboards in modern kitchen design. Most companies offer ‘soft close’ runners as standard. Installing compartments within these drawers will ensure that the space is used more effectively and will make finding things much easier. Don’t forget to incorporate a hidden rubbish and recycling bin and ideally, position this close to the dishwasher.
If you are planning to undertake a custom design home or home renovation project and would like to talk to one of our home design experts, call us now on 1800 GENTRIFY (1800 436 874) or email us at enquiries@gentrify.com.au.



