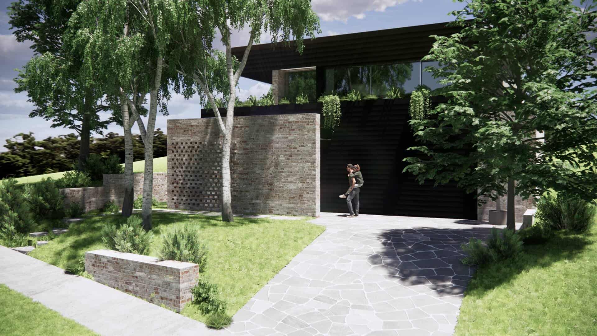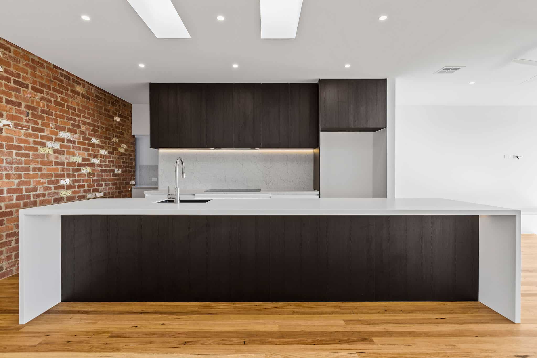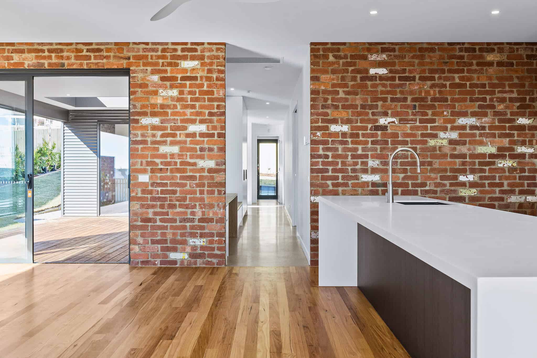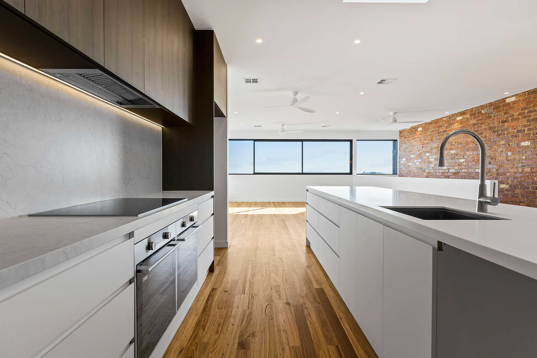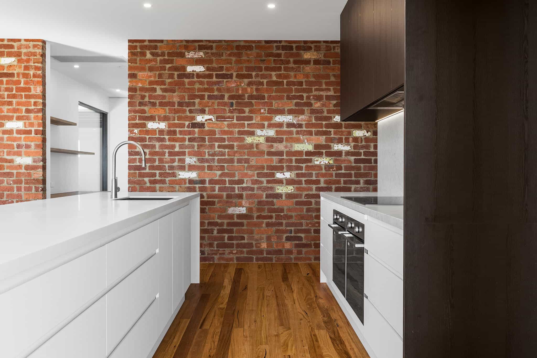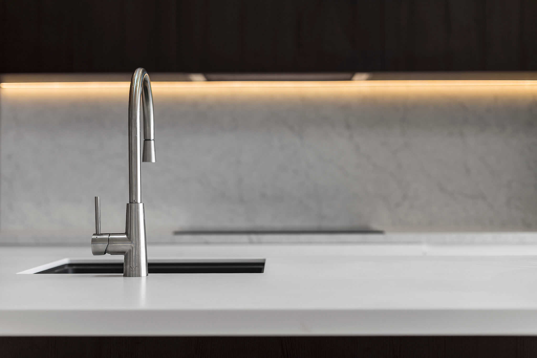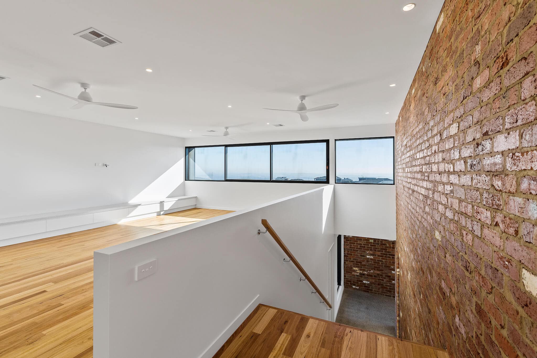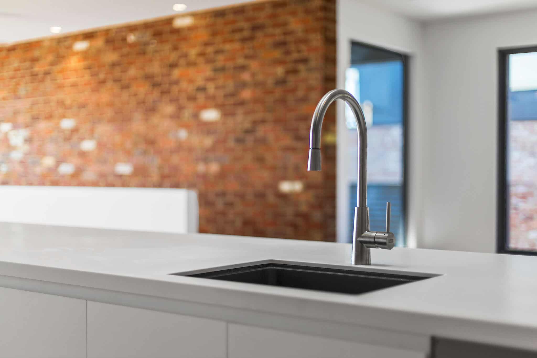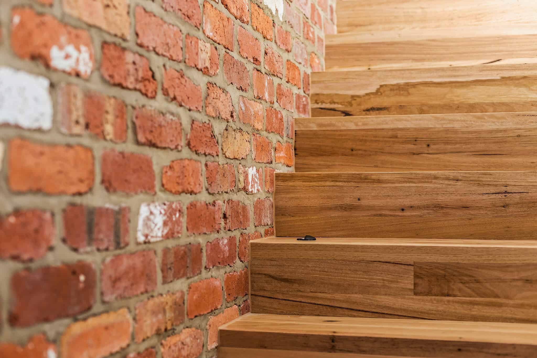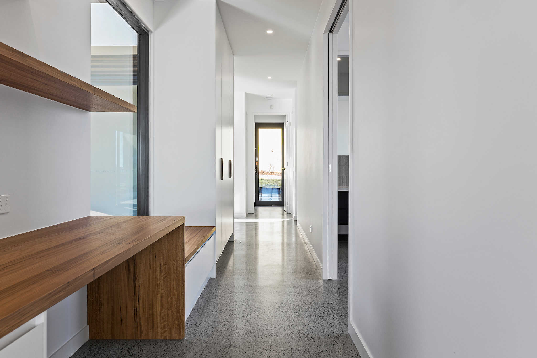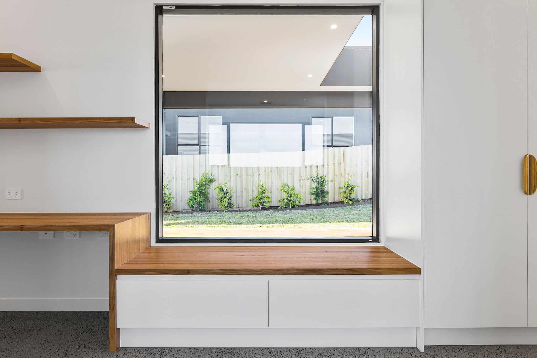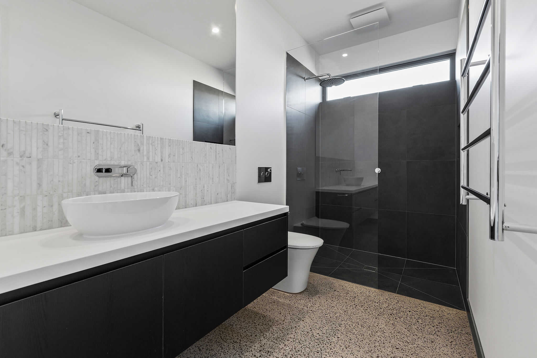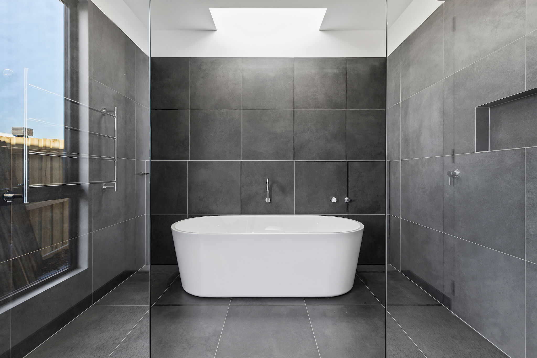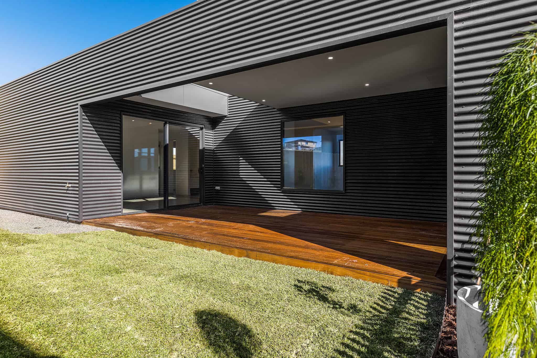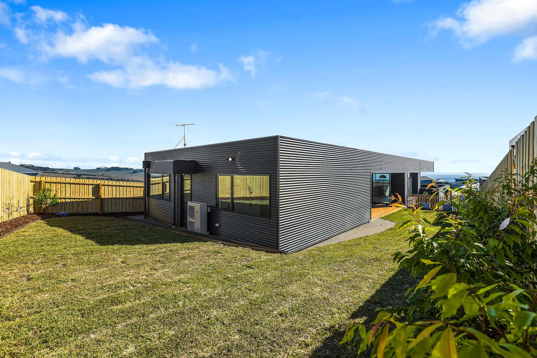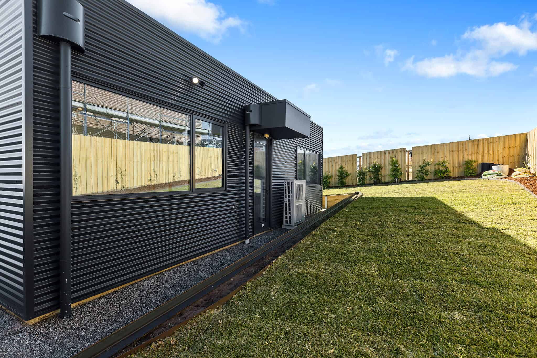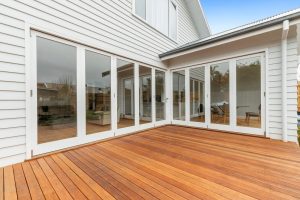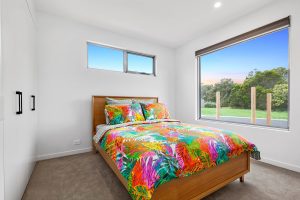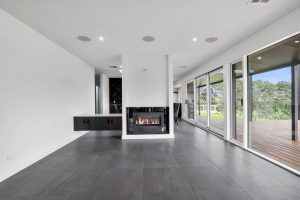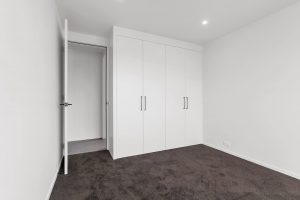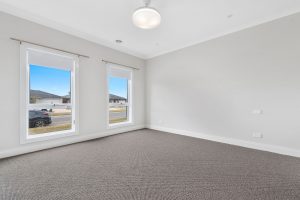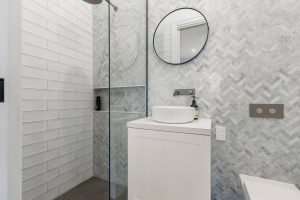Frogmore
Featuring an alluring contrast of recycled red bricks and horizontal Colorbond® cladding, this split-level family home situated in the Highton hills sets the benchmark for highly functional sloping block design, energy efficiency and amenity.
- January 31, 2020
001_Open2view_ID433849-45_Newbay_Close_Barwon_Heads
January 30, 2020001_Open2view_ID440412-40_Scotchmans_Road_Drysdale
January 30, 2020001_Open2view_ID486038-69_Schroeder_Court
January 30, 2020001_Open2view_ID573813-14_Grand_Vista_Blvd
March 11, 2020001_Open2view_ID576105-16_Hyde_Street
January 31, 2020
- January 31, 2020
001_Open2view_ID433849-45_Newbay_Close_Barwon_Heads
January 30, 2020001_Open2view_ID440412-40_Scotchmans_Road_Drysdale
January 30, 2020001_Open2view_ID486038-69_Schroeder_Court
January 30, 2020001_Open2view_ID573813-14_Grand_Vista_Blvd
March 11, 2020001_Open2view_ID576105-16_Hyde_Street
January 31, 2020
- January 31, 2020
001_Open2view_ID433849-45_Newbay_Close_Barwon_Heads
January 30, 2020001_Open2view_ID440412-40_Scotchmans_Road_Drysdale
January 30, 2020001_Open2view_ID486038-69_Schroeder_Court
January 30, 2020001_Open2view_ID573813-14_Grand_Vista_Blvd
March 11, 2020001_Open2view_ID576105-16_Hyde_Street
January 31, 2020
- January 31, 2020
001_Open2view_ID433849-45_Newbay_Close_Barwon_Heads
January 30, 2020001_Open2view_ID440412-40_Scotchmans_Road_Drysdale
January 30, 2020001_Open2view_ID486038-69_Schroeder_Court
January 30, 2020001_Open2view_ID573813-14_Grand_Vista_Blvd
March 11, 2020001_Open2view_ID576105-16_Hyde_Street
January 31, 2020
- January 31, 2020
001_Open2view_ID433849-45_Newbay_Close_Barwon_Heads
January 30, 2020001_Open2view_ID440412-40_Scotchmans_Road_Drysdale
January 30, 2020001_Open2view_ID486038-69_Schroeder_Court
January 30, 2020001_Open2view_ID573813-14_Grand_Vista_Blvd
March 11, 2020001_Open2view_ID576105-16_Hyde_Street
January 31, 2020
- January 31, 2020
001_Open2view_ID433849-45_Newbay_Close_Barwon_Heads
January 30, 2020001_Open2view_ID440412-40_Scotchmans_Road_Drysdale
January 30, 2020001_Open2view_ID486038-69_Schroeder_Court
January 30, 2020001_Open2view_ID573813-14_Grand_Vista_Blvd
March 11, 2020001_Open2view_ID576105-16_Hyde_Street
January 31, 2020
Frogmore
A fusion of recycled and new.
Standing elegantly on the high side of the street with expansive views across to the You Yangs Regional Park, this light-filled home with 4 bedrooms, three bathrooms and two living areas affords our clients exceptional luxury family living.
Nestled behind the concealed grand entrance downstairs is a guest bedroom with a built-in wardrobe and a generously appointed ensuite offering privacy and seclusion for visitors. The over-sized garage plays host to a home gym with a roller door at the rear providing access to the back yard and a built-in storage facility.
As you climb the extra wide Blackbutt timber staircase, a recycled brick feature adorns the eastern hand wall adding a welcome touch of warmth and texture with timber flooring and recycled bricks being a common feature throughout the home.
Upstairs features a large open plan kitchen, living and dining area with seamless access onto the upstairs alfresco and landscaped back yard, perfect for entertainment, fun and games. A generously appointed Butler’s Pantry located behind the main kitchen provides ample storage and work surfaces that any cook could ask for with windows located at each end to flood the space with natural light.
The rear of the home upstairs accommodates a built-in hardwood study desk and day bed, two more bedrooms with built-in robes, a master bedroom with walk-in-robes and ensuite, a multi-purpose living area ideal for a kids’ retreat, a main bathroom with separate powder room and a well-appointed laundry with direct access into the landscaped back yard.
Custom built-in cabinetry throughout the home adds a touch of class to what is a highly functional and elegant family home and the strategic placement of skylight windows provide light-filled spaces for everyone to enjoy.
Key Features:
- 7-star energy rating
- Colorbond® Custom Orb external cladding and roof
- Recycled red bricks (internal and external)
- Feature grade Balckbutt timber flooring
- Polished concrete floors with hydronic under-slab heating and under-slab insulation
- High quality Rylock thermally broken windows and doors
- Polytec Thermolaminated™ vinyl joinery
- Corian® benchtops with built-in wireless iPhone charger
- Mizu tapware
- ASKO appliances
- Recessed LED strip lighting
Property details
Bedroom [4]
Lounge [2]
Bathroom [2.5]
Study []
Car [2]
