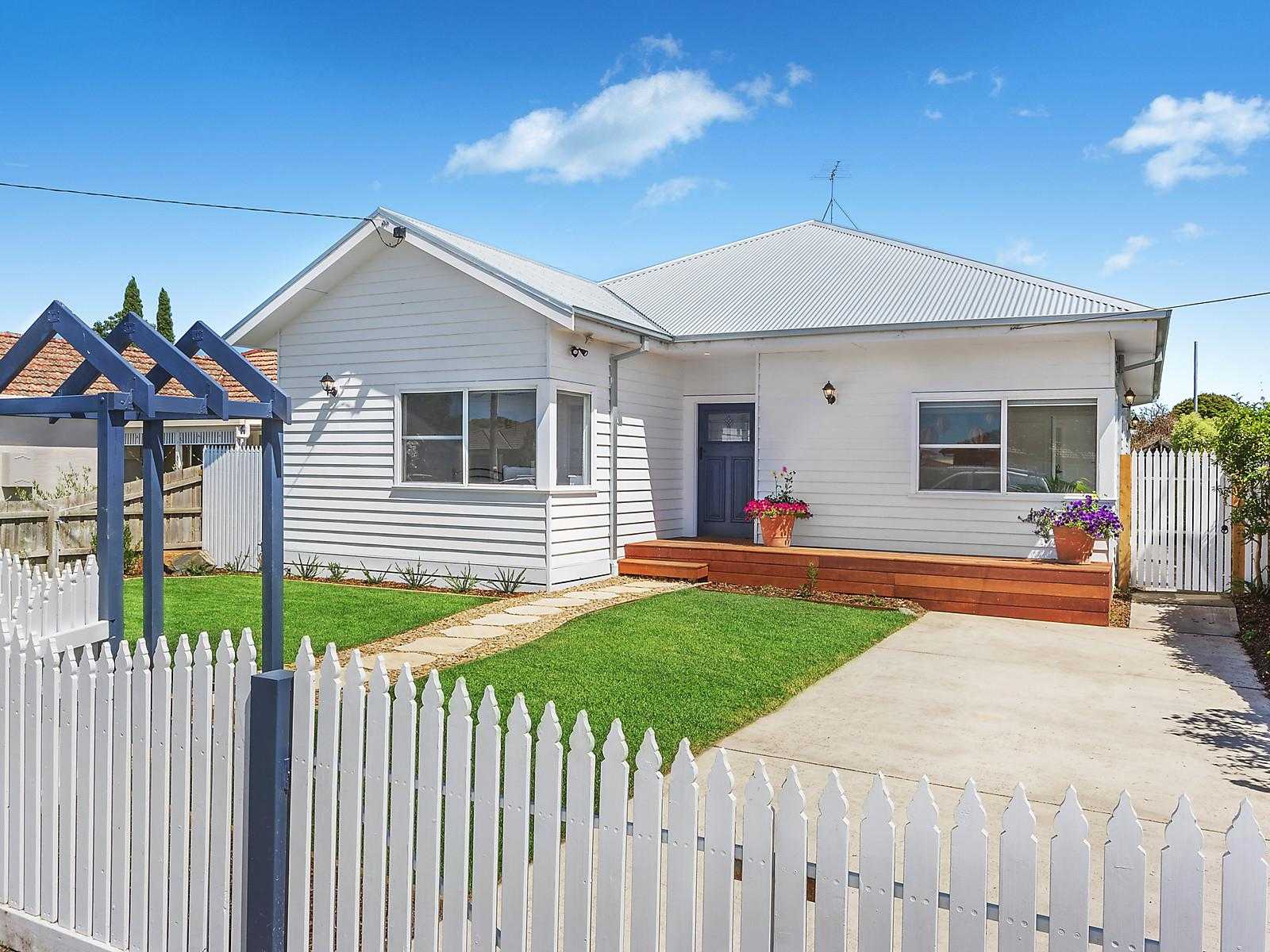Our Dudley Street Renovation Project Sells for $125,000 Over Reserve!
One of the home renovation and extension projects we completed last year sold last weekend at auction for $125,000 above reserve in a highly contested auction with 6 bidders!
Designed by the talented Ben Hornsey from Elemental Architect Studio, this stunning single storey weatherboard family home situated in a highly sought-after pocket of leafy Belmont was completely transformed into a modern and practical family home.
On the outside, we retained the charming cottage-style weatherboard façade yet as you walk inside, the home is light, bright and contemporary with a touch of cottage charm with features such as the farmhouse style kitchen sink and American Oak timber benchtops adding texture and warmth.
Some of the notable features of the home include:
- Large open-plan kitchen, living and dining room
- Butler’s Pantry
- 4 bedrooms, all with walk in wardrobes
- Built-in cabinetry with Albedor Sheree Square vinyl wrap doors and American Oak timber benchtops
- American Oak natural timber flooring
- Frameless fixed panel shower screens
- Recessed tile niches in the showers
- Water tanks connected to dishwasher and washing machine
- 30kW Hydronic heating and ducted vacuum
Check out this article to read about what happened on auction day.
After Photos
Before Photos
Floor Plans – Before & After
Are you looking for a quality custom builder to extend or renovate your home?
Our experienced team specialise in major extension and renovation projects and we would love to help you turn your scrapbook of ideas into a beautiful home you can be truly proud of. If you’re looking for a custom builder with a reputation for constructing great value, high quality homes, call us today on 1800 GENTRIFY or email us at enquiries@gentrify.com.au to book your free consultation.

