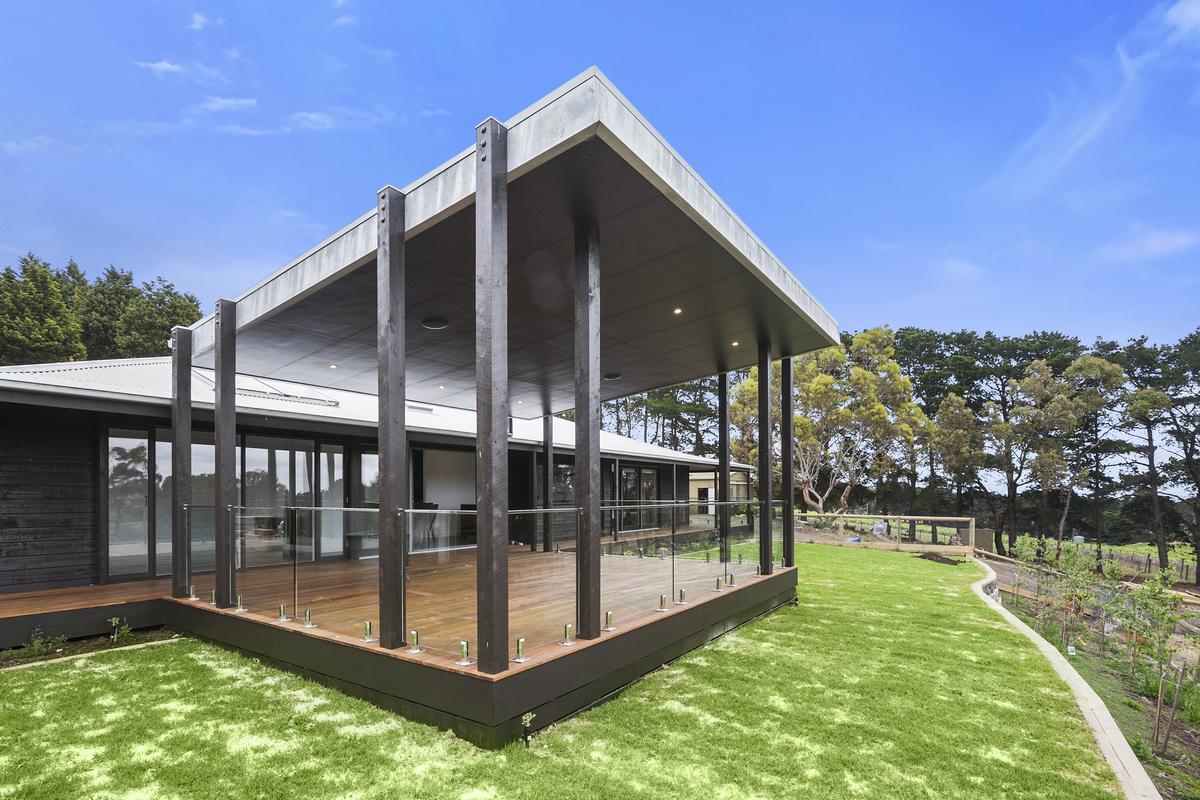Drysdale Builder – Farmhouse Renovation
ARCA recently completed a transformation of a tired and out-dated farmhouse in Drysdale on the Bellarine Peninsula into a luxurious country retreat.
Our clients were clear from the outset that they wanted an experienced Drysdale Builder to design and renovate their home to the highest levels of quality and finish.
40 Scotchmans Road, Drysdale
Set on an elevated north-facing hillside surrounded by beautiful trees and breath-taking views, ARCA were thrilled to be given the opportunity to take on such an exciting project.
The mandate from our clients was to work alongside our mutual friend, colleague and well-known Designer; Greg McNeil from Bios Design Build Sustain to create a weekend haven where they could escape the hustle and bustle of their city lives and really unwind in total comfort and luxury. The home also needed to provide adequate living space to accommodate grandchildren and family who visit frequently.
The entire floor plan of the house was re-designed and optimised to take advantage of natural light and majestic north-facing views of the countryside, whilst maintaining a cosy and homely feel. The introduction of a double-sided open firebox and custom cabinetry between the lounge and dining room provides a stunning, yet practical feature and serves as a focal point for both rooms.
All windows were replaced with energy-efficient double-glazed timber casement windows with a skylight installed in the both the dining and main bathroom to provide increased natural light.
The kitchen was furnished with high-end fixtures and fittings including stone bench tops in Lagos Grey from Stone Ambassador, natural smoked oak timber veneer kitchen cabinetry from George Fethers & Co. complete with soft-close drawers and custom made leather handles. A mobile island contributes to a functional kitchen area and provides flexibility when entertaining a large number of guests.
The opulence continues in the main bathroom and ensuite with floor-to-ceiling porcelain wall tiles, double-vanity basins, stone bench tops, free-standing bath tub, frameless shower screens, high-end tap ware and imported timber veneer cabinetry providing a luxurious finish.
Sliding doors in the dining room and lounge provide seamless access outside onto a newly constructed veranda and alfresco area with glass balustrades providing a relaxing area for entertaining guests year-round.
The external walls of the home were re-clad with the existing cedar weatherboards and incorporated some new feature stops around the windows. This was then stained in Quantum Quantec timber oil to provide a contemporary façade that harmonises with the natural surroundings. A newly constructed car port was also added to provide shelter and storage for vehicles and gardening equipment.
Before…
After…
Please click here to read our cleint’s testimonial for this renovation project.
At Gentify, we are renovation and extension specialists and have operations in Melbourne, Geelong and the Surf Coast.
Whether you already have your own plans or need an experienced builder to help guide you through the process; the friendly and professional team at ARCA are happy to help.
If you are planning to renovate an existing home or build a custom designed home and are looking for a highly regarded and professional Builder, please feel free to call us now on 1800 GENTRIFY or email us at enquiries@gentrify.com.au.
Read more about extensions and renovations here.

