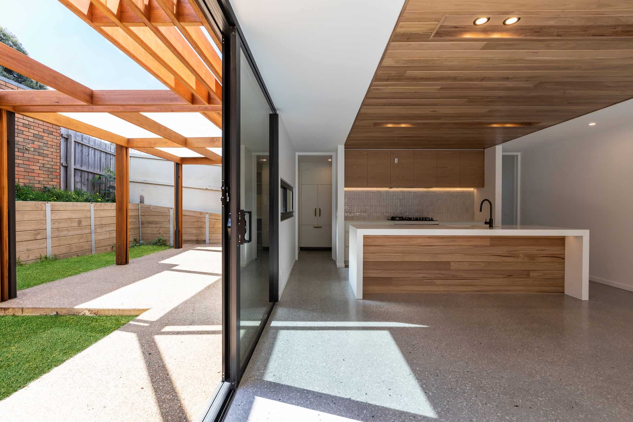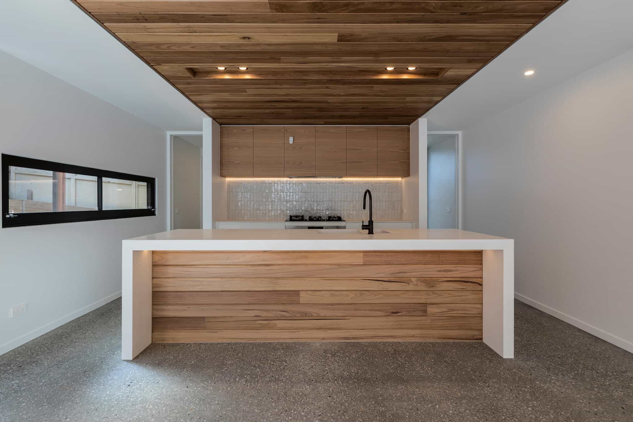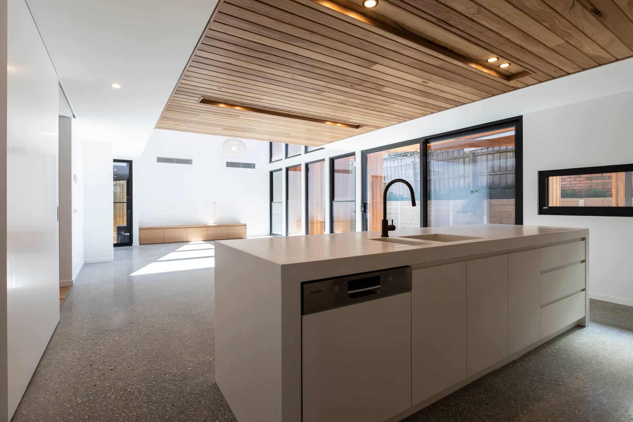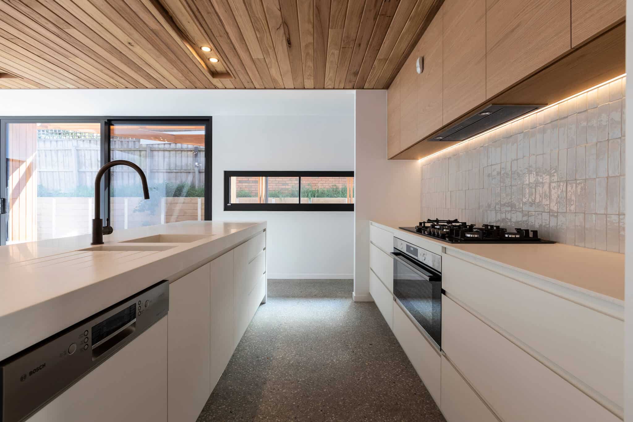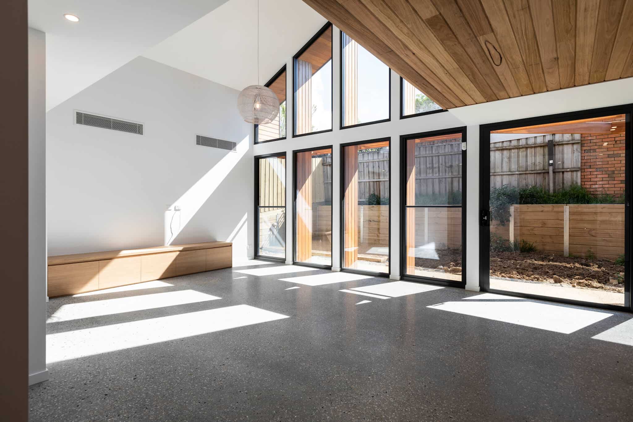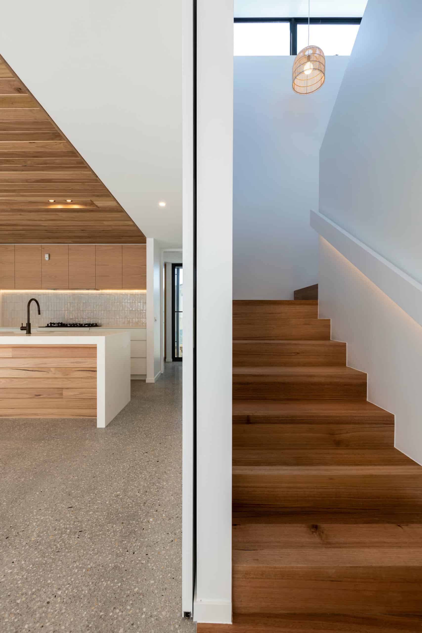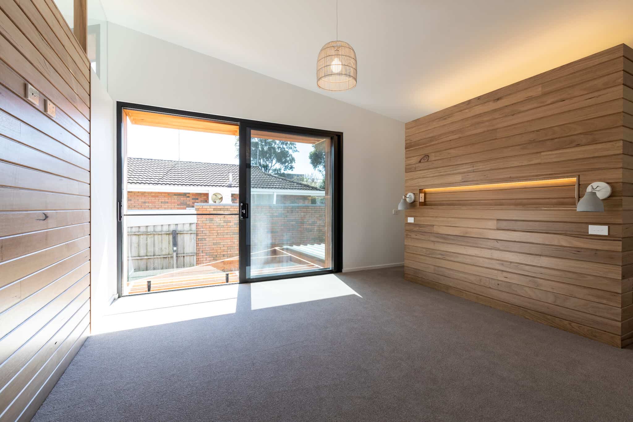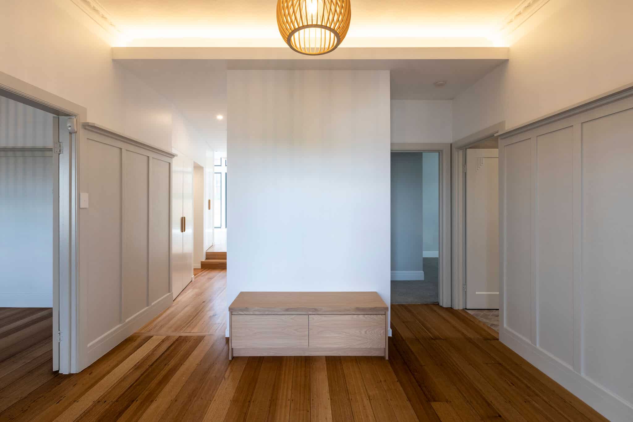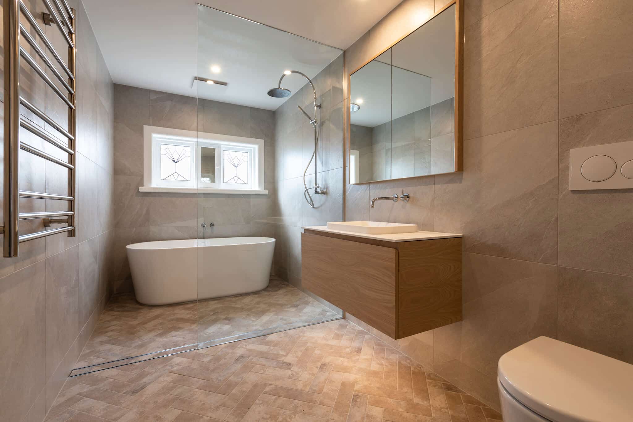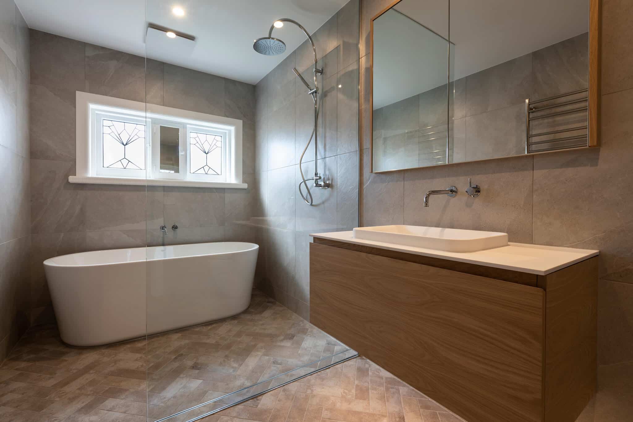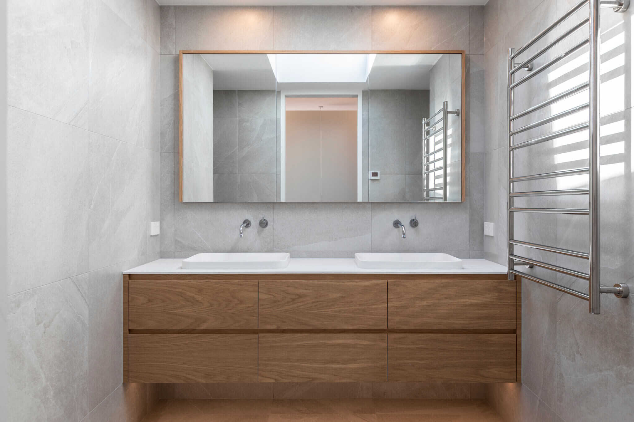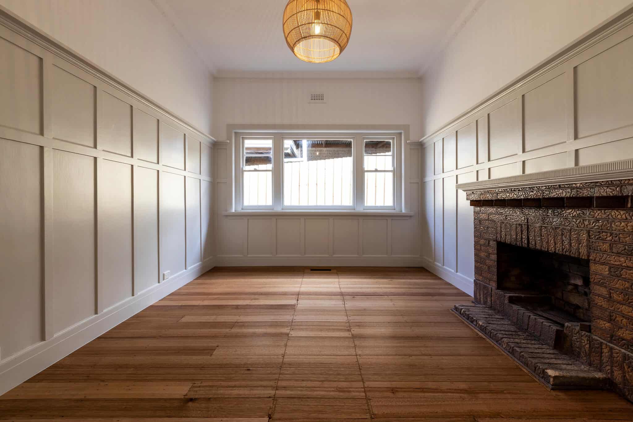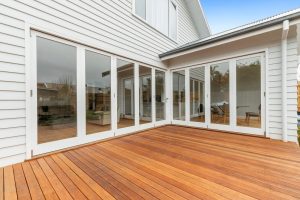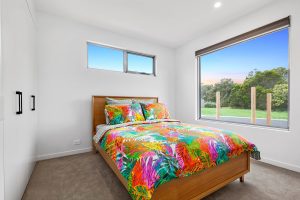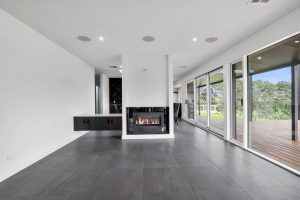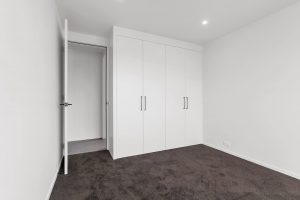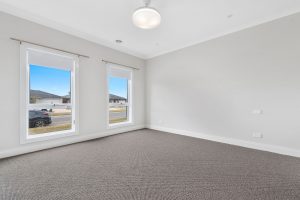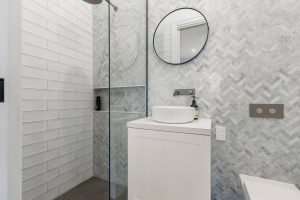Brice
Located in the leafy suburb of Newtown, this major extension and renovation project designed by Studio 101 Architects pushes the boundaries of innovative design and modern family living.
- January 31, 2020
001_Open2view_ID433849-45_Newbay_Close_Barwon_Heads
January 30, 2020001_Open2view_ID440412-40_Scotchmans_Road_Drysdale
January 30, 2020001_Open2view_ID486038-69_Schroeder_Court
January 30, 2020001_Open2view_ID573813-14_Grand_Vista_Blvd
March 11, 2020001_Open2view_ID576105-16_Hyde_Street
January 31, 2020
- January 31, 2020
001_Open2view_ID433849-45_Newbay_Close_Barwon_Heads
January 30, 2020001_Open2view_ID440412-40_Scotchmans_Road_Drysdale
January 30, 2020001_Open2view_ID486038-69_Schroeder_Court
January 30, 2020001_Open2view_ID573813-14_Grand_Vista_Blvd
March 11, 2020001_Open2view_ID576105-16_Hyde_Street
January 31, 2020
- January 31, 2020
001_Open2view_ID433849-45_Newbay_Close_Barwon_Heads
January 30, 2020001_Open2view_ID440412-40_Scotchmans_Road_Drysdale
January 30, 2020001_Open2view_ID486038-69_Schroeder_Court
January 30, 2020001_Open2view_ID573813-14_Grand_Vista_Blvd
March 11, 2020001_Open2view_ID576105-16_Hyde_Street
January 31, 2020
- January 31, 2020
001_Open2view_ID433849-45_Newbay_Close_Barwon_Heads
January 30, 2020001_Open2view_ID440412-40_Scotchmans_Road_Drysdale
January 30, 2020001_Open2view_ID486038-69_Schroeder_Court
January 30, 2020001_Open2view_ID573813-14_Grand_Vista_Blvd
March 11, 2020001_Open2view_ID576105-16_Hyde_Street
January 31, 2020
- January 31, 2020
001_Open2view_ID433849-45_Newbay_Close_Barwon_Heads
January 30, 2020001_Open2view_ID440412-40_Scotchmans_Road_Drysdale
January 30, 2020001_Open2view_ID486038-69_Schroeder_Court
January 30, 2020001_Open2view_ID573813-14_Grand_Vista_Blvd
March 11, 2020001_Open2view_ID576105-16_Hyde_Street
January 31, 2020
- January 31, 2020
001_Open2view_ID433849-45_Newbay_Close_Barwon_Heads
January 30, 2020001_Open2view_ID440412-40_Scotchmans_Road_Drysdale
January 30, 2020001_Open2view_ID486038-69_Schroeder_Court
January 30, 2020001_Open2view_ID573813-14_Grand_Vista_Blvd
March 11, 2020001_Open2view_ID576105-16_Hyde_Street
January 31, 2020
Brice
Renovation of a heritage home in Geelong
Rich in history and charm, much of the original timber weatherboard dwelling was retained and fastidiously renovated with a completely new and contemporary two storey extension added to the rear.
In the original dwelling, the existing floorboards were sanded back and re-varnished and the original features were carefully restored or reconstructed to maintain the home’s heritage appeal, such as timber wall panelling, ornamental cornices, skirtings, architraves, ornate ceiling roses, leadlight windows and fireplaces.
The existing bathroom was completely transformed into a modern sanctuary with floor-to-ceiling tiles, frameless shower screen, American Oak cabinetry and modern tapware and fixtures completing the space.
Inside the main living and dining area, vaulted ceilings coupled with custom double-glazed windows capture the northern sunlight and the polished concrete floors contrast perfectly against the crisp white walls and Silvertop Ash internal feature wall and ceiling lining.
The kitchen harmonises perfectly with the open plan living and dining space encompassing American Oak joinery, DuPont Corian® benchtops and splashback featuring handmade Moroccan tiles.
Upstairs, a large master bedroom with high ceilings and Silvertop Ash internal feature walls looks out over the rear yard and includes custom built-in-wardrobes as well as a large walk-in wardrobe concealed behind the bedhead wall. The master ensuite is flooded with natural light via an overhead skylight with floor-to-ceiling tiles, double vanities and American Oak joinery adding texture and warmth. Separate toilet and shower spaces add further amenity to this exceptional master ensuite.
The stunning extension and renovation pays homage to the heritage character of the original home, while the unique design gives it a modern twist.
Property details
Bedroom [5]
Lounge [2]
Bathroom [2]
Study [-]
Car [2]

