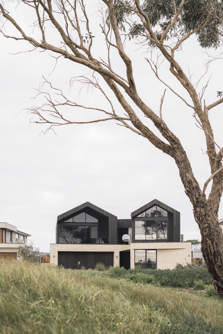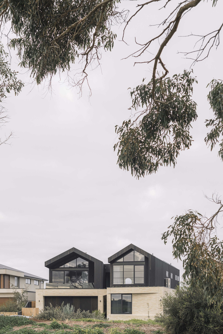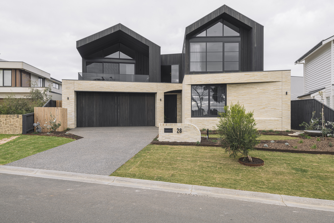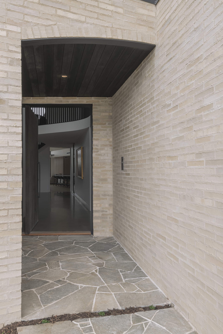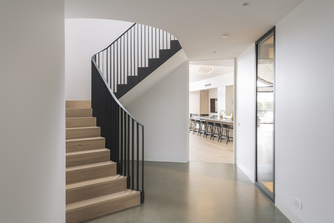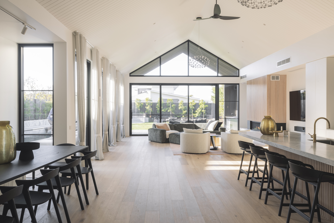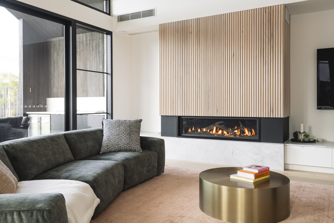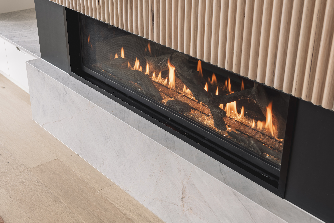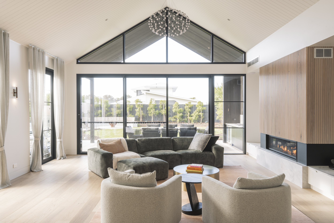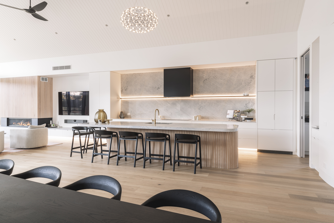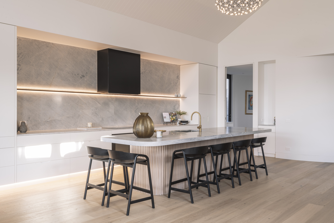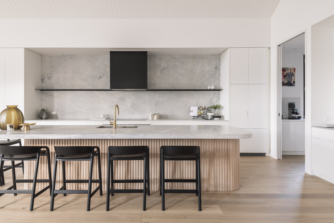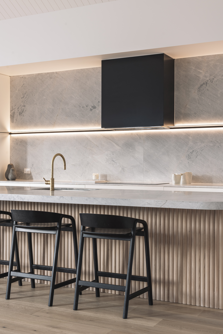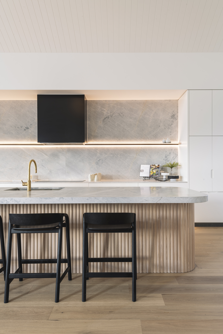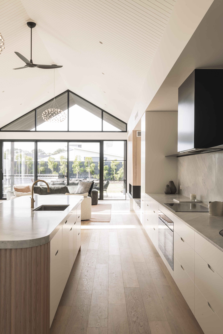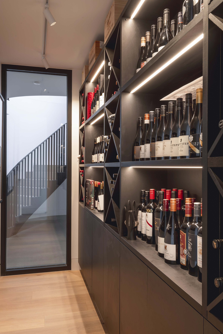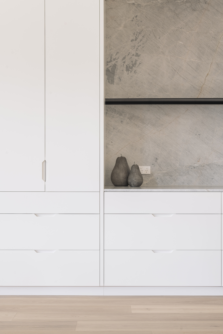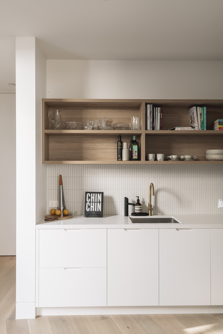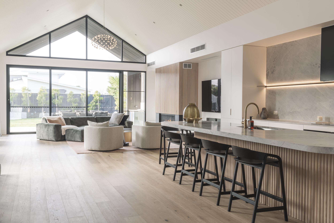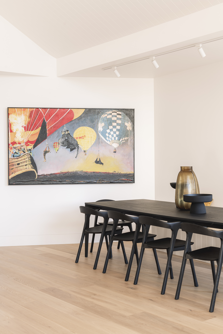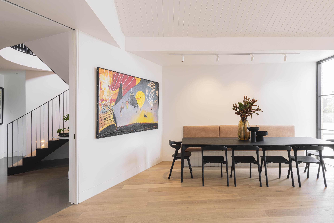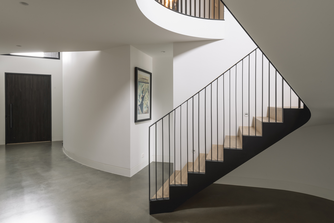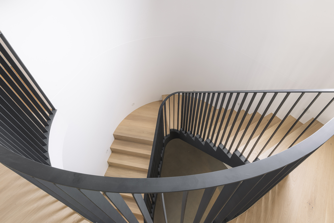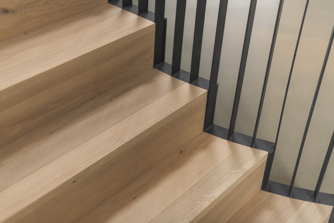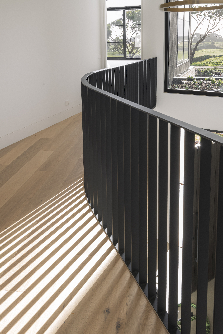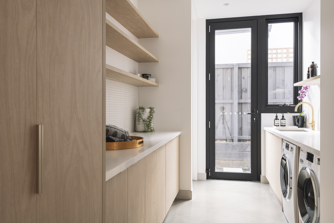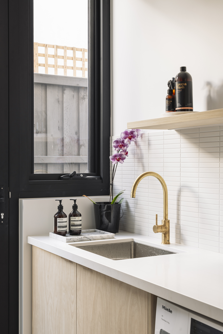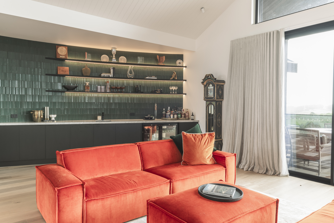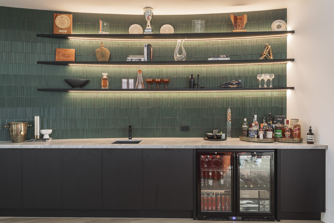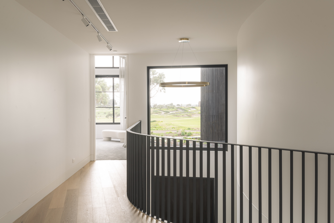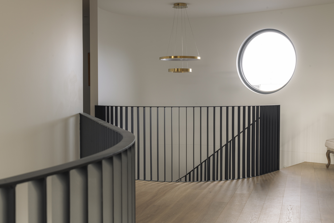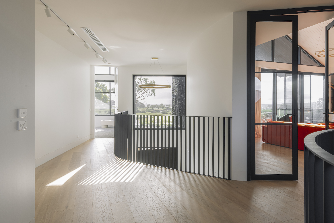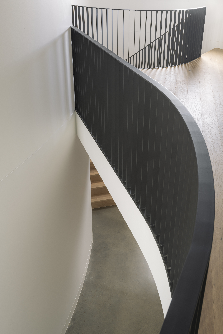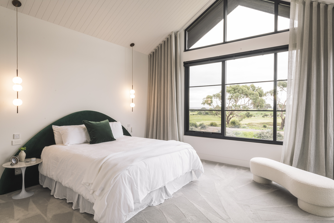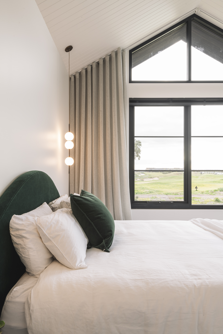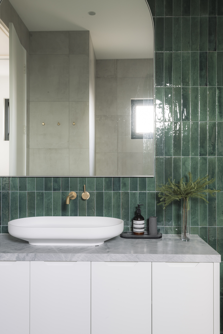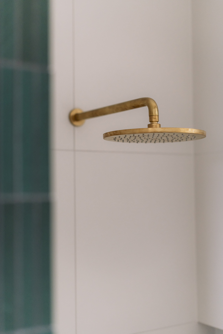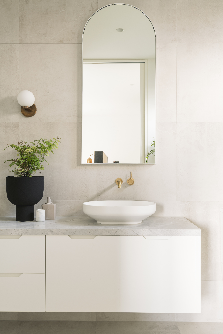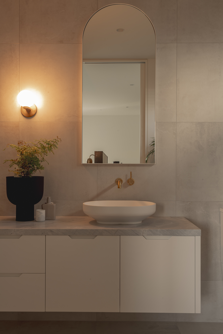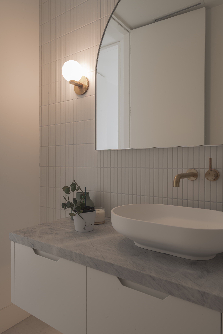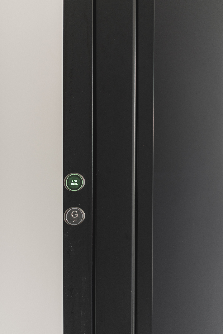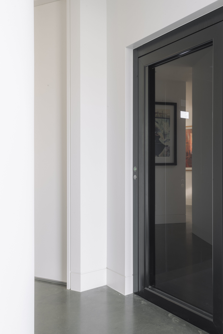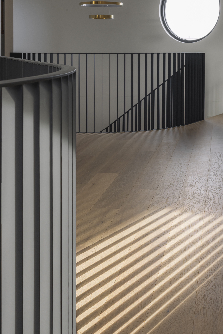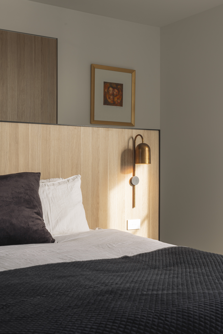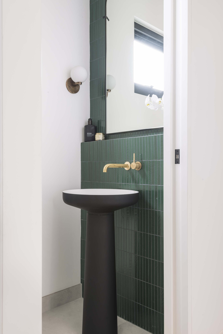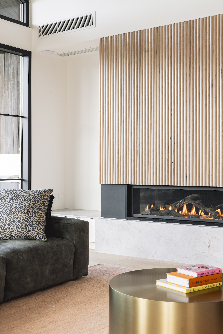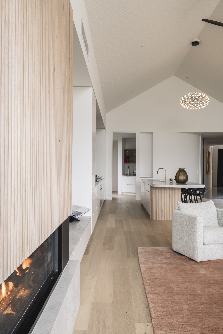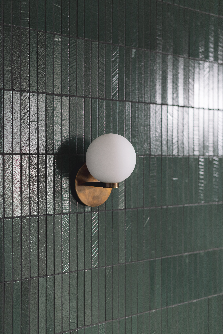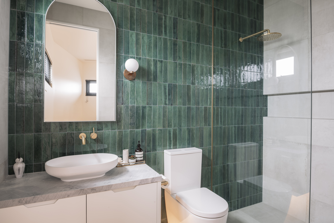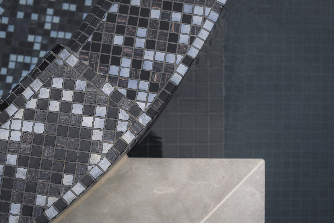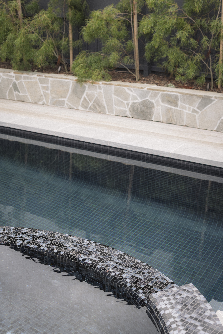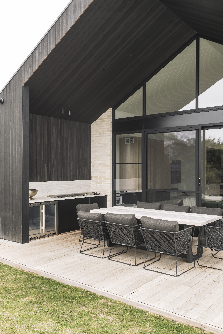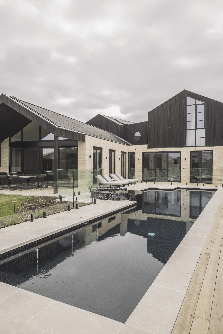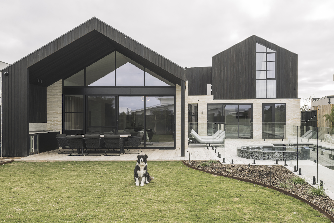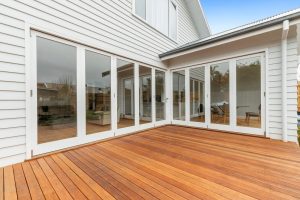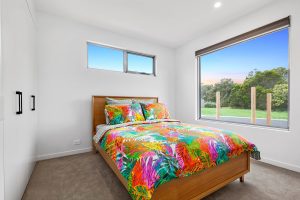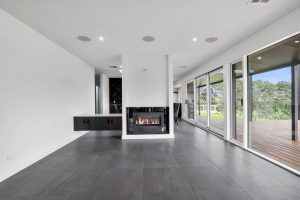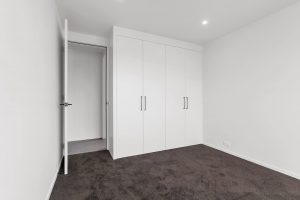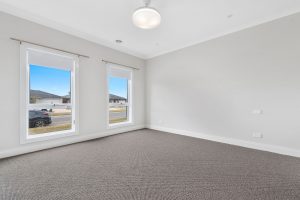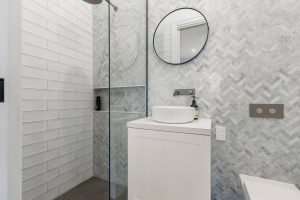Patching
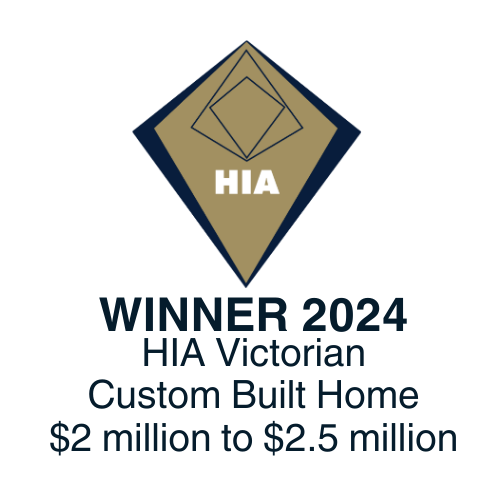
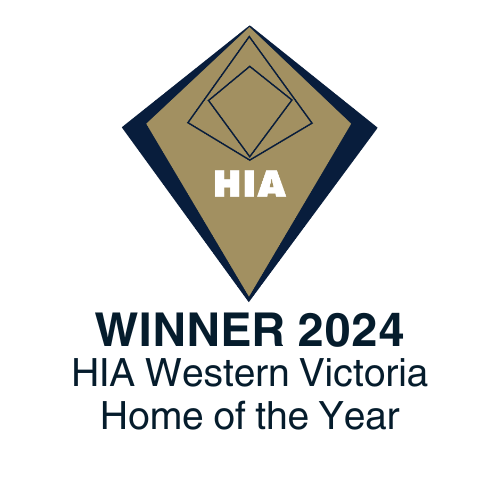
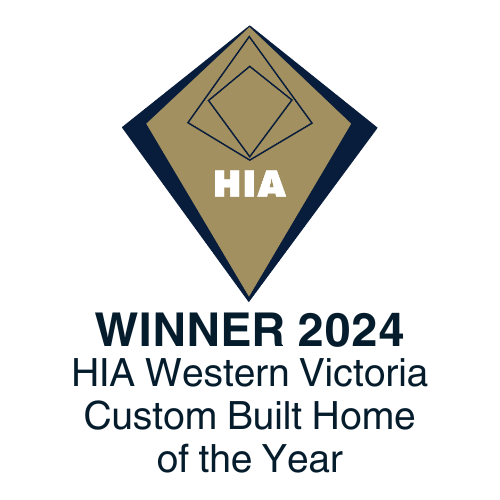
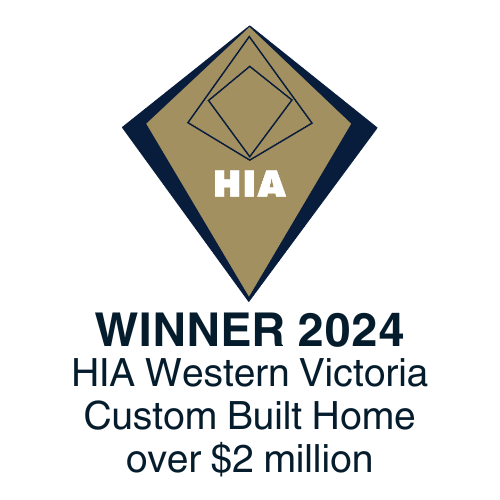
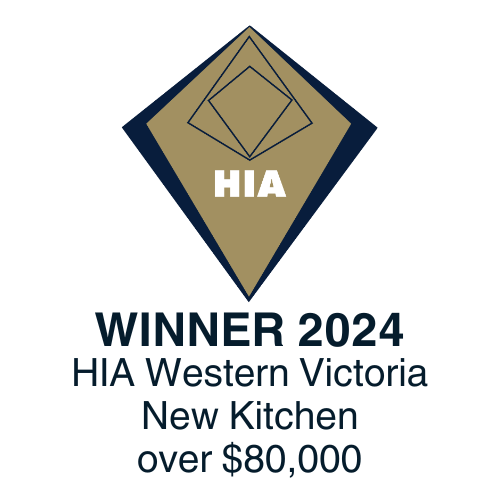

Special features include passenger lift, hydronic in-slab heating, gym, sauna, wine cellar, 15m outdoor pool and spa.
- January 31, 2020
001_Open2view_ID433849-45_Newbay_Close_Barwon_Heads
January 30, 2020001_Open2view_ID440412-40_Scotchmans_Road_Drysdale
January 30, 2020001_Open2view_ID486038-69_Schroeder_Court
January 30, 2020001_Open2view_ID573813-14_Grand_Vista_Blvd
March 11, 2020001_Open2view_ID576105-16_Hyde_Street
January 31, 2020
- January 31, 2020
001_Open2view_ID433849-45_Newbay_Close_Barwon_Heads
January 30, 2020001_Open2view_ID440412-40_Scotchmans_Road_Drysdale
January 30, 2020001_Open2view_ID486038-69_Schroeder_Court
January 30, 2020001_Open2view_ID573813-14_Grand_Vista_Blvd
March 11, 2020001_Open2view_ID576105-16_Hyde_Street
January 31, 2020
- January 31, 2020
001_Open2view_ID433849-45_Newbay_Close_Barwon_Heads
January 30, 2020001_Open2view_ID440412-40_Scotchmans_Road_Drysdale
January 30, 2020001_Open2view_ID486038-69_Schroeder_Court
January 30, 2020001_Open2view_ID573813-14_Grand_Vista_Blvd
March 11, 2020001_Open2view_ID576105-16_Hyde_Street
January 31, 2020
- January 31, 2020
001_Open2view_ID433849-45_Newbay_Close_Barwon_Heads
January 30, 2020001_Open2view_ID440412-40_Scotchmans_Road_Drysdale
January 30, 2020001_Open2view_ID486038-69_Schroeder_Court
January 30, 2020001_Open2view_ID573813-14_Grand_Vista_Blvd
March 11, 2020001_Open2view_ID576105-16_Hyde_Street
January 31, 2020
- January 31, 2020
001_Open2view_ID433849-45_Newbay_Close_Barwon_Heads
January 30, 2020001_Open2view_ID440412-40_Scotchmans_Road_Drysdale
January 30, 2020001_Open2view_ID486038-69_Schroeder_Court
January 30, 2020001_Open2view_ID573813-14_Grand_Vista_Blvd
March 11, 2020001_Open2view_ID576105-16_Hyde_Street
January 31, 2020
- January 31, 2020
001_Open2view_ID433849-45_Newbay_Close_Barwon_Heads
January 30, 2020001_Open2view_ID440412-40_Scotchmans_Road_Drysdale
January 30, 2020001_Open2view_ID486038-69_Schroeder_Court
January 30, 2020001_Open2view_ID573813-14_Grand_Vista_Blvd
March 11, 2020001_Open2view_ID576105-16_Hyde_Street
January 31, 2020
Patching
A 65 square architectural home for a family moving to Point Lonsdale
“Patching” is a home we built for a wonderful family who were relocating to Point Lonsdale to be near to their children and grandchildren.
Our client’s brief was to create a home with high quality fixtures and finishes which were unique, not trend driven and would stand the test of time. Hardwearing and sustainable products that would showcase their taste were selected and the home was built to a very high quality, which would allow them to live there for as long as possible without the need for excessive maintenance. Our client suffers from respiratory problems so inclusions such as a lift, sauna, spa, pool, gym and kitchen facilities on both levels were incorporated for both the health benefits, as well as amenity to ensure they could both grow old in the home comfortably. Five bedrooms were designed into the home so that their children and grandchildren could stay. Whilst Patching is a large home, the spaces feel very homely, highly detailed and textured and the floorplan feels fluid and graceful.
Externally the home is a blend of aesthetics and functionality. The upper level is clad in a premium thermally modified New Zealand Abodo timber, which is known for its durability and weathering characteristics and should require no maintenance. It’s a carbon neutral product and manufactured in a way that creates very little wastage. The lower level is constructed using handmade Krause bricks, which are made a couple of hours away in Stawell and are also carbon neutral.
Internally, the home is formed with curved elements throughout. Curved walls, curved concrete floors, curved ceilings, curved stairs and curved natural stone benchtop all come together to create an effortless flow through the home. A variety of quality finishes add texture and durability throughout.
A custom curved timber and steel staircase is a focal point in the entrance of the home and was fabricated and painted onsite.
Outside and between the levels of the home, self-watering garden beds were constructed to create a living breathing home feel and complement the home’s natural and organic aesthetic. A variety of shrubs were planted by Coastal Elements Landscaping, which cascade up and over the balcony and sides of the home.
Property details
Bedroom [5]
Lounge [2]
Bathroom [4]
Study [1]
Car [4]
