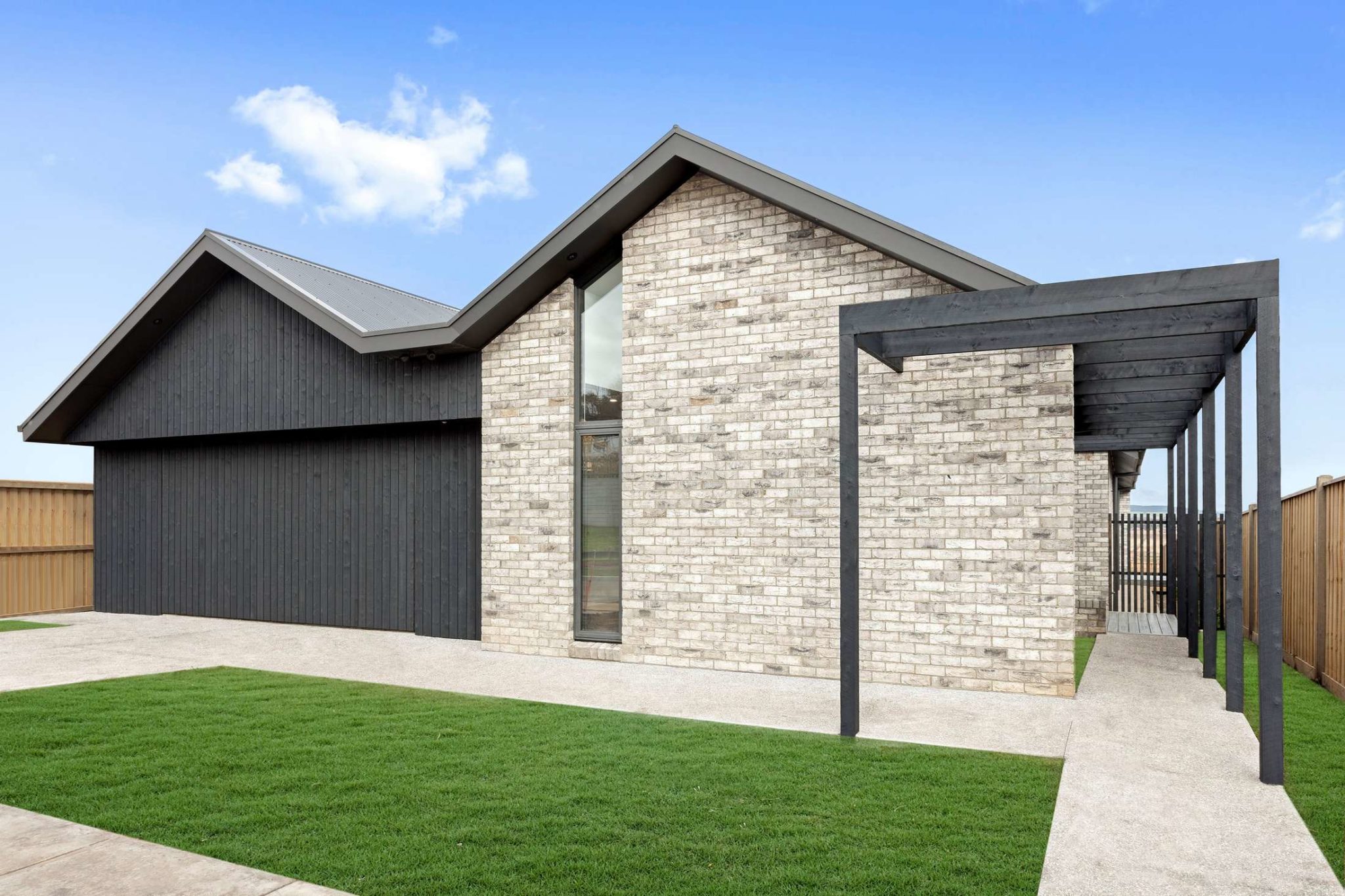What factors can impact build costs?
There are many factors that ultimately determine the build costs for each project, however these can be summarised into the following four categories:
- Size
- Site Costs
- Architectural Level
- Specification Level
Let’s take a look at each of these in more detail:
1. Size
Home size is one of the most significant factors impacting build costs and it goes without saying that all other things being equal, a larger home will cost more than a smaller one. This is because the larger the home, the more labour and materials are required to construct the dwelling. Materials include things like concrete, bricks, cladding, roofing, timber, steel, plasterboard, paint, windows, tiles and carpet.
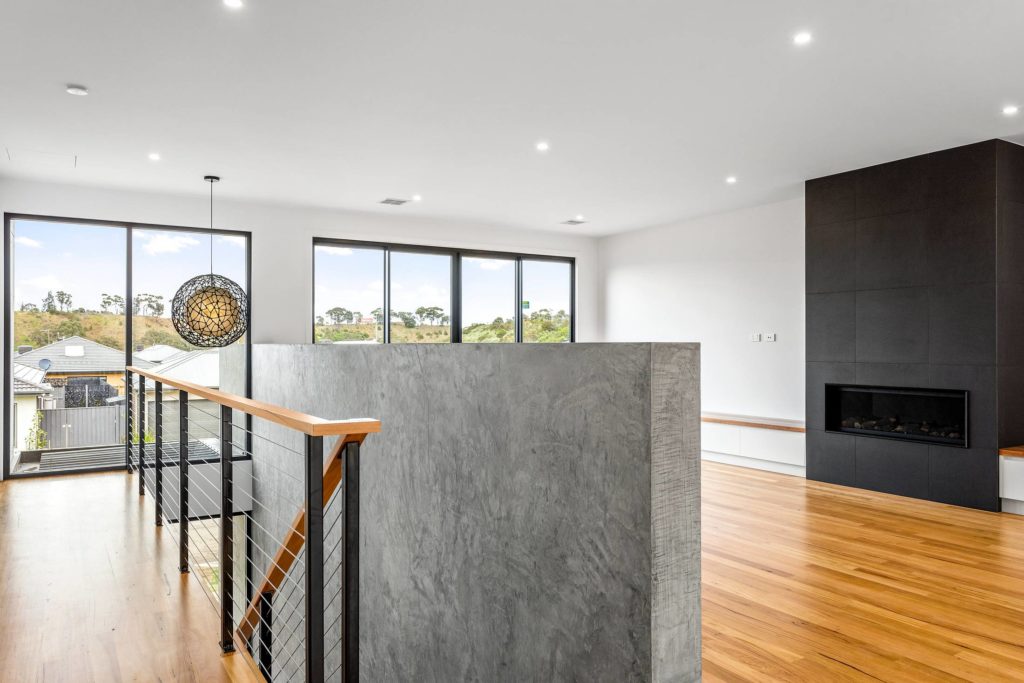
2. Site Costs
Site costs are the costs associated with preparing your block for the construction of your new home and will vary from project to project, depending largely on the following key factors:
Location
Not surprisingly, projects that are located a long distance from urban centres where trades and delivery drivers need to travel significant distances to site incur higher costs. This is due to the additional travel time required and the increased fuel consumption and vehicle wear and tear. Connecting amenities and services also tend to cost more in rural areas, especially on acreage blocks where long trenches, piping, cabling, septic systems etc. need to be installed.
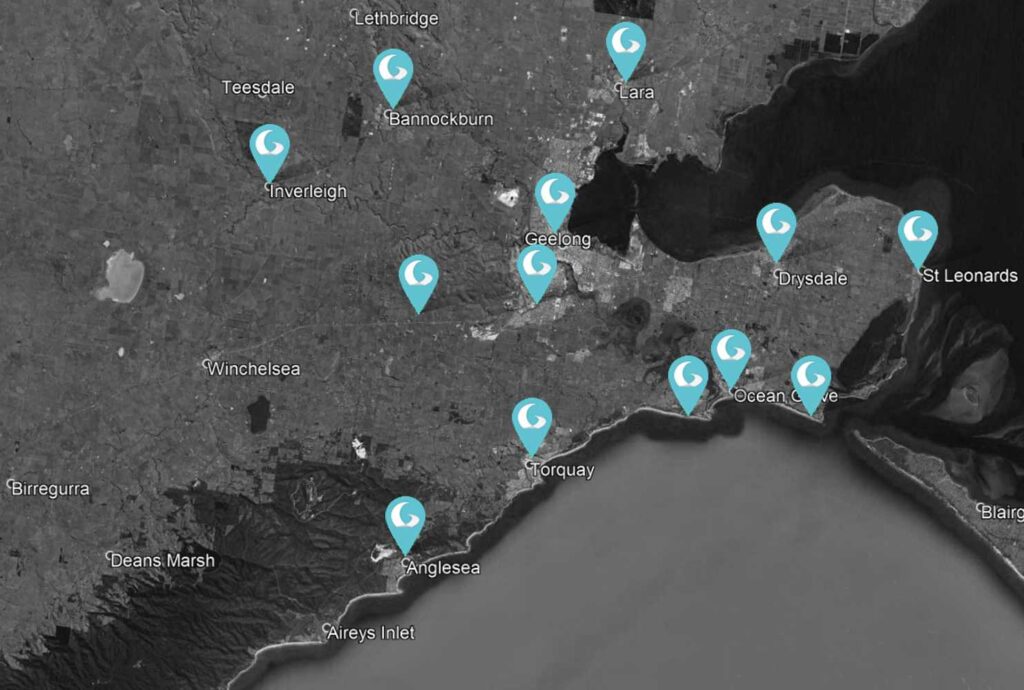
Bushfire Attack Level (BAL)
A Bushfire Attack Level (BAL) is a way of measuring the severity of a building’s potential exposure to ember attack, radiant heat and direct flame contact.
BAL is measured in increments of radiant heat (expressed in kilowatts/m2) and is the basis for establishing the requirements for construction (under the Australian Standard AS 3959-2018 Construction of Buildings in Bushfire Prone Areas) to improve protection of building elements from bushfire attack.
Each property is assessed and provided with a BAL score and depending on the outcomes of your BAL assessment, building construction standards may need to be increased to meet the requirements of your assessed BAL. Alternatively, vegetation modification surrounding the dwelling can be undertaken to reduce the BAL and subsequent exposure level during a bushfire.
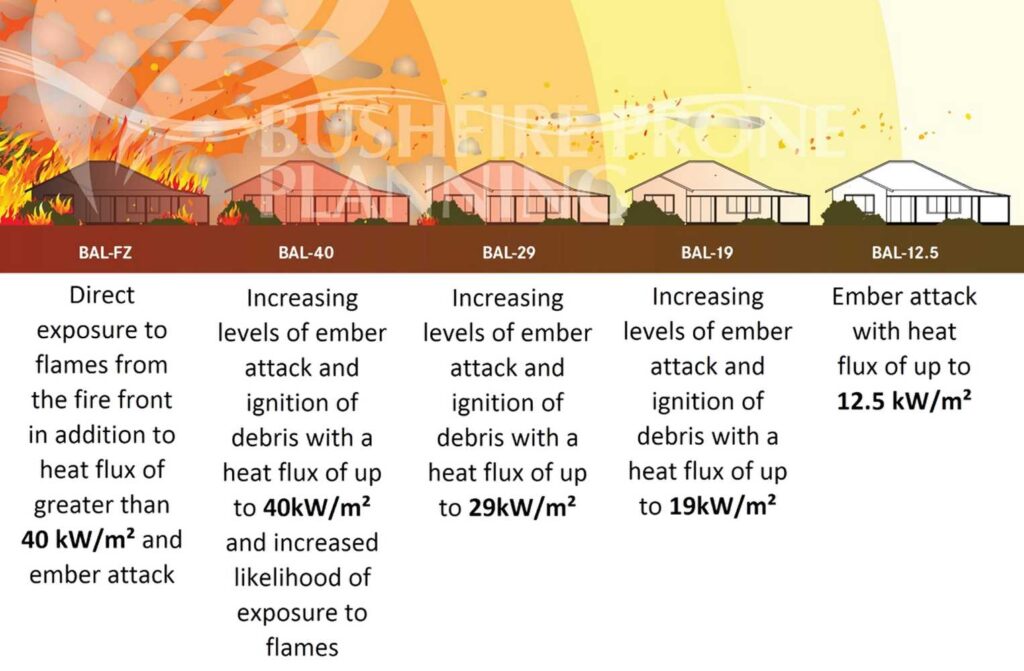
Credit: Bushfire Prone Planning Click here for more information on BAL.
Slope of the land and terrain
When it comes to site costs, slope of the land and terrain are two of the biggest cost drivers and in broad terms, the steeper the site and the more uneven the terrain, the higher the costs. This is because more work is required to set out, prepare and excavate the site, which results in increased costs for excavator operators, machine hire, carting excavated material and paying gate fees for its correct disposal. Material that may need to be cleared and appropriately disposed of include things like vegetation, trees, shrubs, rocks, soil, and earth, all of which cost money to handle and dispose of.
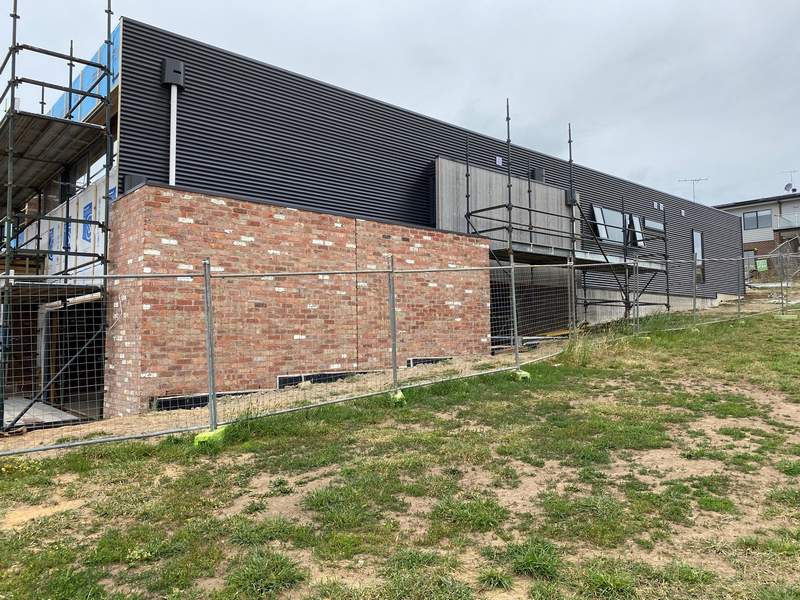
The best way to handle a sloping site is to engage a custom home builder who specialises in designing and building homes on sloping sites, as forcing a cookie-cutter project home on a difficult or sloping site could result in disastrous consequences with significant cost over-runs and the downstairs of the home in almost permanent darkness due to shadows cast by ugly and unnecessarily high retaining walls.
Site Classification
Before the civil engineering design can be undertaken for your project, a geotechnical engineer will need to test the site you plan to build on. The report will specify the physical properties of the soil on your building site and will also include the chemical composition of the soil, the stability of natural slopes, possible fault distributions and other necessary details of the construction site.
The geotechnical engineer will assign a site classification in accordance with AS 2870-2011 – Residential Slabs and Footings based on the type of soil. The civil engineering design can then be completed to ensure the correct foundations are constructed to support for your new home.
The most preferable soil type is sandy soil, which is least reactive and less likely to move over time. Clay on the other hand is less desirable because its more reactive and less stable for building foundations. Therefore, building on soil with high clay concentrations will cost more as extra measures need to be engineered into the design and installed to ensure the structural integrity and safety of the building’s structure.
As most buildings suffering movement problems are founded on clay soils, there’s an emphasis on classification of soils according to the amount of swell and shrinkage they experience with variation of water content. The table below is Table 2.1 from AS 2870, the Residential Slab and Footing Code.

Other items generally included in site costs (where required)
- Demolition
- Temporary fence hire
- Temporary site amenities
- Temporary fencing
- Temporary shoring
- Crushed rock
- Retaining walls
- Protection works
- Traffic management
- Skip bin hire
- Additional drainage
- Septic system
- Temporary power supply
- Termite treatment
- Site security
- Utility / service connections
Important note:
It’s very important to understand that site costs often mean different things to different builders and some builders (generally project/volume builders) often quote their home prices “excluding site costs” and in most cases, they assume a certain soil classification and concrete slab type in their quoted prices. The resultant “end price” can end up being hundreds of thousands more than the initial “from…” price so make sure you’re well informed about what the final price will be to prevent any unwanted surprises.
3. Architectural Level
Architectural level refers to how complex and architectural the design of the home is. Homes that have a simple layout with a simple geometry, such as a basic box shape and simple gable roof will be more economical and cost effective to design and build than a more complex design.
Therefore, the higher the architectural level of the home, the higher the home will cost per square metre. This is generally due to the following factors:
- Complexity – the more ins and outs of the home’s footprint, the more rooflines and the more complicated angles and details, the more time and effort it will take for the builder to construct your project in comparison to a basic home design.
- Construction materials – highly architectural homes tend to utilise more elaborate and expensive construction materials, such as steel, concrete, glass, natural stone and high-end cladding materials, all of which cost more per m2 than basic construction materials. Highly architectural homes also tend to use non standard sizes for things like windows, which means more customisation, complexity and cost.
- Structure – homes with a high architectural level often have longer spans and cantilevers that need to be supported with structural members (typically steel beams, structural timber or reinforced concrete beams), all of which add cost to the project.
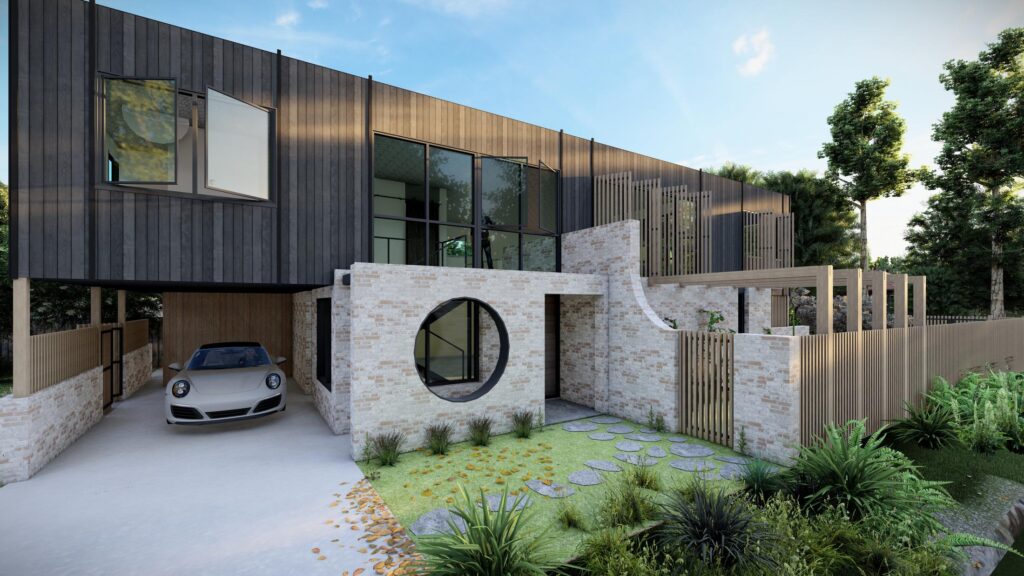
4. Specification Level
Specification level refers to the selections, inclusions, features and finishes for your new home, which can make a significant impact on your project’s costs as there is such a vast range to choose from, both in terms of quality and cost. For example, the supply of floor and wall tiles can typically range from $20 per m2 all the way up to $200 per m2, which over a significant floor or wall area can equate to a cost variance of tens of thousands of dollars. The labour cost per m2 can also vary significantly depending on how large and cumbersome the tiles are to lay.
The cost of selections and finishes for other items such as benchtops, cabinetry, timber flooring, carpet, tapware, windows, doors, door hardware, heating and cooling systems etc. can also vary significantly.
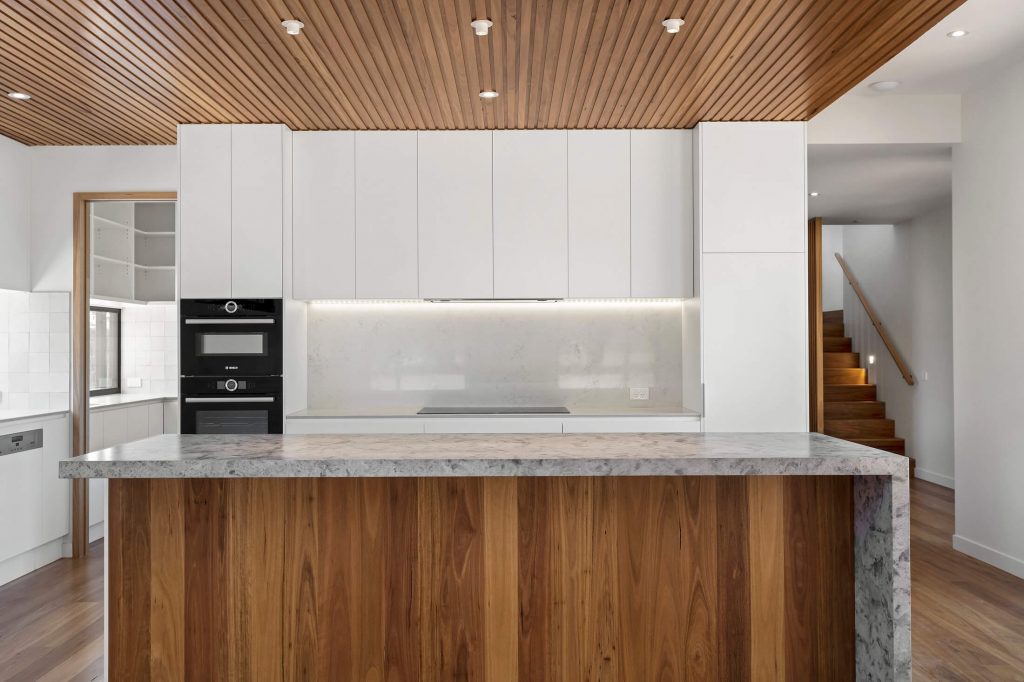
Another important factor that affects the build price of your home depends on the builder you choose and the quality of their tradespeople and workmanship. The builders who employ the best trades will generally be more expensive per m2 as you’re paying for a higher level of quality, workmanship and finish.
As the saying goes: “you get what you pay for”, so the higher the quality of your home, the more it will cost to build per m2.
Are you looking for a quality custom builder to build you new?
Our experienced team specialise in building beautiful custom designed homes and we would love to help you turn your scrapbook of ideas into a beautiful home you can be truly proud of. If you’re looking for a custom builder with a reputation for constructing great value, high quality homes, call us today on 1800 GENTRIFY or email us at enquiries@gentrify.com.au to book your free consultation.

