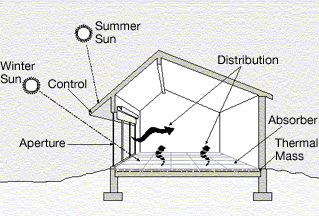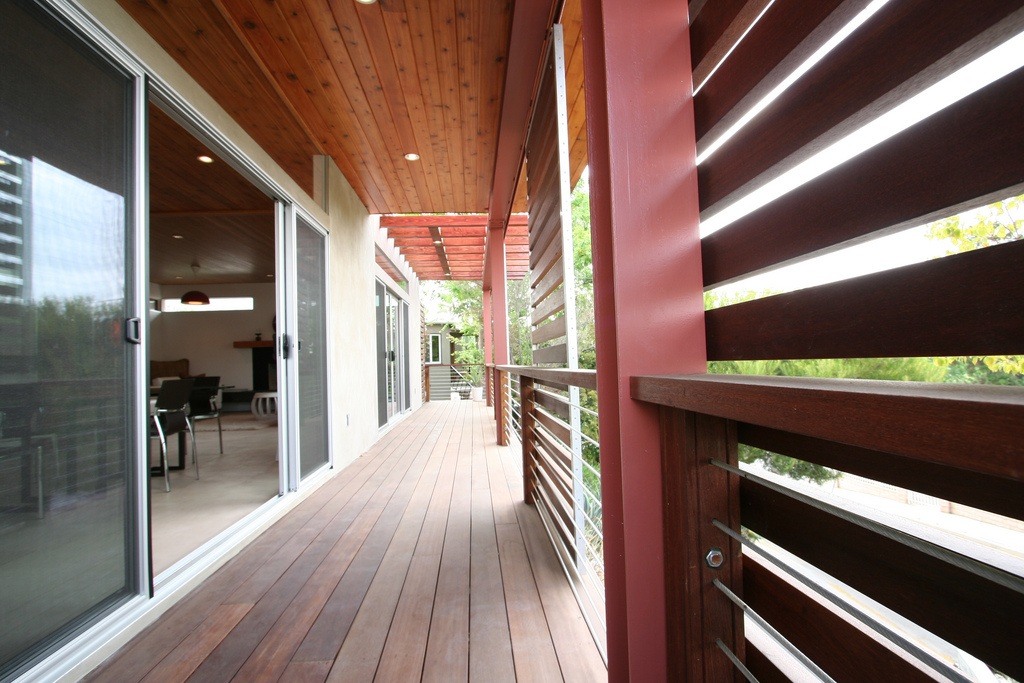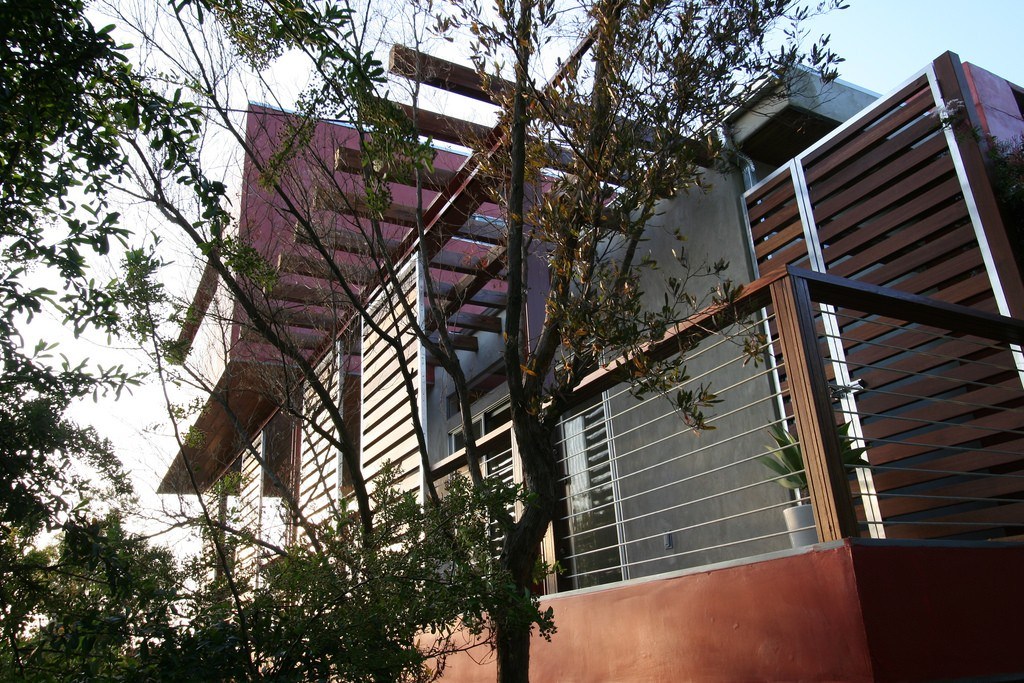What is Passive Design?
We often hear people (including ARCA) talking about Passive Design – but what does it mean?
Put simply, Passive Design is a clever and sustainable design approach that takes advantage of the local climate to maintain a comfortable temperature range in a home, without the need for mechanical or electrical heating or cooling.
Passive Design is a highly efficient and environmentally friendly method of controlling internal temperatures and reducing heating and cooling energy consumption, which typically accounts for 40% (or more for certain climates) of total energy consumption for the average Australian home.
The energy saved through passive design translates directly into reduced energy bills allowing home owners to put that money to better use, which is a win-win for the environment and the home owner.
The temperature of a well-designed home should remain between 18⁰C and 28⁰C throughout the year and save 60% to 70% in household heating and cooling energy costs.
How Does Passive Design Work?
Passive Design harnesses natural sources of heating and cooling from the local climate, including sun and cooling breezes to naturally regulate temperature and comfort. This clever approach essentially ‘locks in’ thermal comfort, reduces greenhouse gas emissions and significantly reduces your home energy bills for the life span of your home.
The first step in achieving effective passive design is to orient the dwelling strategically on the site to take advantage of natural light, shade and cooling breezes. Most home owners in Australia prefer to orient their homes such that living areas such as lounges and kitchens face North to capture the sun’s natural light and warmth. It goes without saying that the ideal time to optimise passive solar design is when the home is first designed and you have a ‘clean sheet of paper’, however passive design for existing dwellings can be cost effectively improved by renovating or upgrading your home.
The second step is to carefully design the building envelope of the dwelling to minimise any unwanted heat gain or loss. This is achieved through strategic design of the roof, eaves, windows, walls and floors of the home. For example, the winter sun lays low in the sky so the home can be naturally heated by installing windows in strategic locations to capture the sun’s light, which naturally warms the home. In summer, the sun lays higher in the sky so the temperature of the home can be naturally regulated by installing overhanging eaves (to create shade) and by opening certain windows to allow a natural cool breeze to flow through the home.
The third step is to carefully select and install thermally efficient construction materials and insulation to maximise energy efficiency and reduce environmental impact through reduced carbon emissions.
For optimum results, home owners need to understand the basic principles of passive design and how their home works with the local climate, so that they know when to open or close windows and how to operate adjustable shading. Effective passive design is key to achieving a lifetime of low energy bills, thermal comfort and minimal environmental impact.
httpss://www.youtube.com/watch?v=YylmeMilok8
Orientation
Orientation is the process of carefully situating your home on the land to take advantage it’s position and associated climatic elements such as natural light, shade and cooling breezes. To take full advantage of these attributes, living areas such as the kitchen, lounge and dining room should be situated such that they face as close to North as possible to allow maximum exposure to the sun in winter and easy shading of walls and windows in summer. Effective home orientation minimises the need for energy-hungry and expensive supplementary heating and cooling systems and enables strategic placement of solar panels and solar hot water circulation systems. Good orientation takes both summer and winter climate conditions into consideration to help regulate temperatures and thermal comfort all year round.
Passive Solar Heating
Passive solar heating is a clever method of heating your home in winter and keeping your home cool in summer and is an extremely energy efficient and inexpensive way to regulate the temperature in your home. In simple terms, passive solar heating improves thermal comfort and energy efficiency by:
- capturing the winter sun and keeping the heat inside your home.
- keeping out the summer sun and allowing unwanted heat to escape.
Passive solar heating requires a strategic combination of multiple passive design principles to be truly effective, such as orientation, shading, glazing, insulation, thermal mass and draught sealing.
Passive Ventilation
Passive ventilation, also called natural ventilation is an effective and cost-efficient method of naturally cooling your home in hot summer months. Passive ventilation works by capturing cooling breezes and passing them though your home by opening windows and doors, thus cooling and ventilating your home.
Passive ventilation is highly energy efficient and good for the environment fresh, outdoor air can be moved without the need for energy-intensive auxiliary fans or cooling systems.
Whilst passive ventilation is an energy efficient cooling solution, it can become problematic and unsuitable in situations where there are high levels of outdoor noise, such as heavy traffic. This is because large openings in the building walls can make blocking out external noise difficult. Applications with poor external air quality such as major freeways can also be problematic. These issues may be overcome through the use of air filters and ducting, however these applications usually required energy-consuming mechanical air fans and are less energy efficient than passive ventilation.
Glazing
Glazing is used to trap the sun’s natural warmth in winter and provide a cooling breeze in summer, whilst visually connecting the inside of the home with the natural surroundings of outdoors. Glazed windows can cause significant amounts of unwanted heat loss in winter and additional warmth in summer, so it is imperative that the correct glazing specifications are designed into your home for your local climate. Most thermal performance issues can be minimised by selecting the correct size and location of window openings and installing double-glazing to provide the necessary thermal insulation. Poor glazing design can cause a heat energy loss of up to 40% and a heat energy gain of up to 87%, which emphasises the importance of getting the glazing design correct to minimise environmental footprint and energy costs.
Shading
Shading is a highly effective method of regulating temperature in summer by blocking out the sun’s natural light, whilst minimising the need to run costly and energy intensive auxiliary cooling systems such as air conditioning and evaporative cooling. Shading is relatively cost-effective to install and significantly reduces greenhouse gas emissions into the atmosphere. Shading is a simple yet effective method of reducing unwanted heat and can be achieved by installing eaves, shutters, window awnings and planting trees. The greatest source of unwanted heat gain in a home is usually caused by unshaded windows, so strategy glass shading is a critical step in preventing poor temperature regulation. Conversely, natural heat gain in winter can be prevented by poorly designed window shading, so it is important to carefully consider your home’s local climate, orientation and sun angles when designing shading to provide maximum thermal comfort and minimise energy consumption all year round.
Thermal Mass
Thermal mass is used in passive solar building design to maximise energy efficiency by carefully selecting materials based on their thermal characteristics. Thermal mass represents the ability of a material to absorb and store heat energy. Certain materials such as concrete, tiles and bricks have a high thermal mass and can absorb and retain heat energy, which makes them useful construction materials, especially in climates where there are large fluctuations in temperature from day to night. Materials with a high thermal mass can absorb and store heat, thus slowing the rate at which the sun can heat a space and the rate at which a space loses heat when the sun disappears. If materials had no thermal mass, spaces would heat up and cool down too quickly as the sun comes and goes, making the space too hot during the day and too cold at night. Materials with a low thermal mass include lightweight materials such as timber and plastic, which are not as effective in climates with large temperature fluctuations from day to night.
Effective selection of construction materials throughout your home can make a big difference to comfort and heating and cooling bills; however thermal mass design must be implemented appropriately to be effective. Incorrect material selection can exacerbate the worst in climate extremes – absorbing heat on a winter’s night or radiating heat on a summer’s night. Good use of thermal mass in material selection enables day-night room temperature extremes to be averaged to provide thermal comfort all year round and for optimal results; thermal mass is integrated with passive solar design techniques appropriate for the climate.
Insulation
Insulation is a material used in construction to prevent heat-flow from one area to another by acting as a heat barrier. Insulations is an essential component of your home, as it helps to keep your home warm in winter and cool in summer. A well-insulated home assists in providing thermal comfort all year round and can reduce heating and cooling bills by up to 50% and minimise environmental impact through carbon emission reduction. Insulation can also assist with weather proofing by preventing moisture problems such as mould and condensation. Certain types of insulation can also be used to provide sound-proofing qualities.
Insulation must be installed correctly to yield effective thermal results, so it is important to engage a suitably qualified tradesperson to install the insulation. The most cost-effective time to install insulation is during initial construction of your home.
At Gentify, we specialise in designing and constructing beautiful, functional and energy efficient homes and all of our homes come with a 6 star energy rating or higher.
Our highly knowledgeable and experienced design team incorporate passive design techniques into each and every home, so you can be confident that you are being environmentally responsible and will be in thermal comfort all year round, whilst minimising your energy bills.
If you are planning to build an energy efficient, custom designed home, call us now on 1800 GENTRIFY or email us at enquiries@gentrify.com.au.



