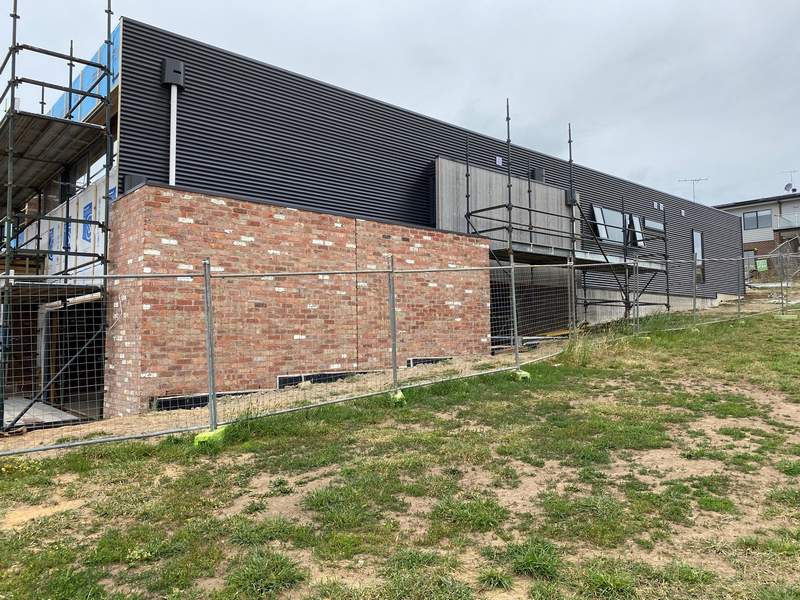What to Know About Building on a Sloping Site
Are you wondering if building on a sloping site is more hassle than it’s worth? This doesn’t always have to be the case. Though it can have its challenges, an experienced builder should be able to find a solution – and the final result is usually well worth the effort, with spectacular design and sweeping hillside views the ultimate prize.
Here are a few points to consider before proceeding with your build on a sloping site.
Engage a builder early
Preparation is everything with a sloping site and the earlier you engage your builder, the better. They’ll be able to work together with the architect to oversee the design from the outset, minimising the need for costly changes during the construction process. Choosing a builder who is experienced in working with the type of land you own is crucial, as the unique challenges require special expertise and they’ll be able to advise of any potential issues or causes for budget blowout.
Determine the potential cost
A minimal rise is generally not an issue for most builders, but a steep gradient will usually incur additional costs. The greater the slope, the greater the difficulty of the build, with specialist expertise required to design and build the home.
Additional costs associated with building on sloping sites include site excavation, soil disposal, construction of retaining walls, drainage and split-level concrete slabs.
However, these additional costs usually balance themselves out, as the price for a block with a slope is often lower than that of a level site.
Consider solutions
First, identify the type of slope your block has to determine the best way to navigate the design:
- A block that slopes up has the low point at the road, meaning you can capitalise on the views from the front.
- A block that slopes down has the high point at the road, often with the finest views at the rear of the property.
- A cross-fall block features a side-on slope (left to right, or right to left).
- A cross-fall and sloping block features a combination of the above.
You can minimise costs as much as possible by working with the slope of the land to limit the amount of retaining walls and earthworks required, and being clever with levels inside and outside the property.
A split-level home is a great option to consider as it is an effective way to deliver maximum amenity, whilst creating a unique and cost-effective design. This will see your property split over multiple levels, working with the land rather than excessively cutting into the site and incurring significant site costs and shadowing inside the home. Another option is a single level home built on stilts, creating a storage space beneath the home.
If you’re looking for an expert builder to assist with your sloping site, give us a call on 1800 436 874.

