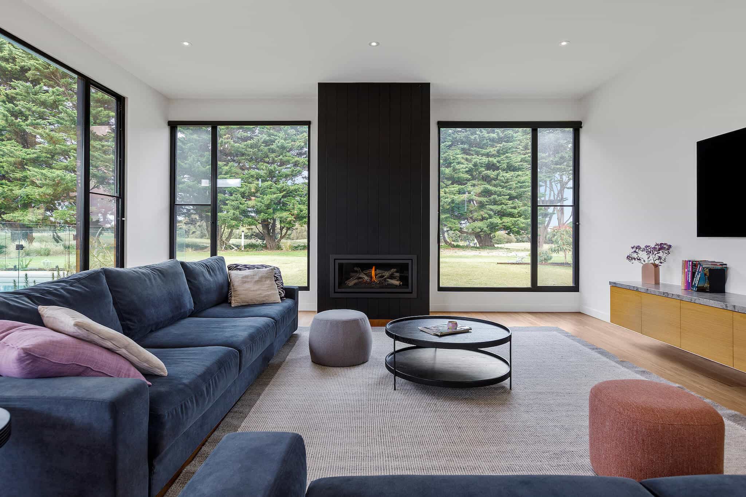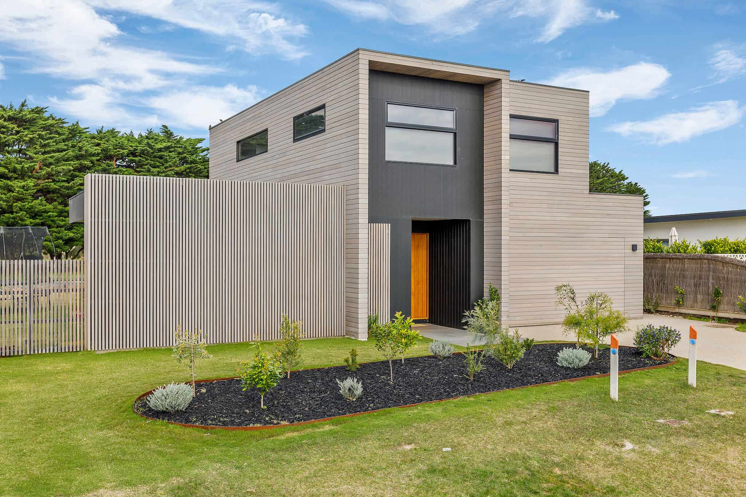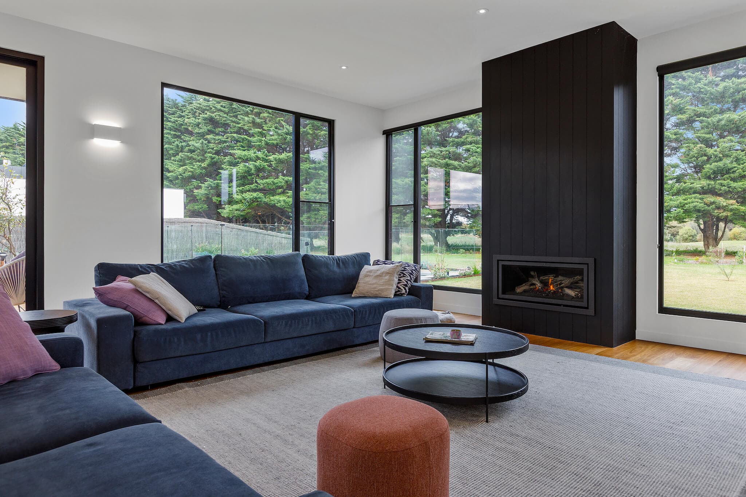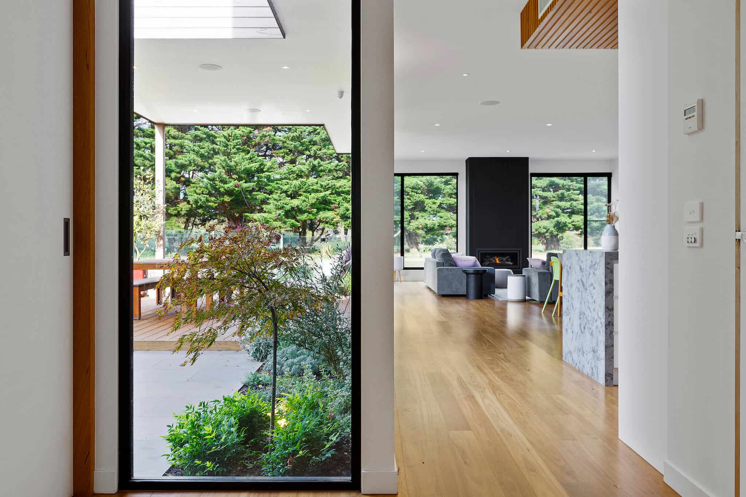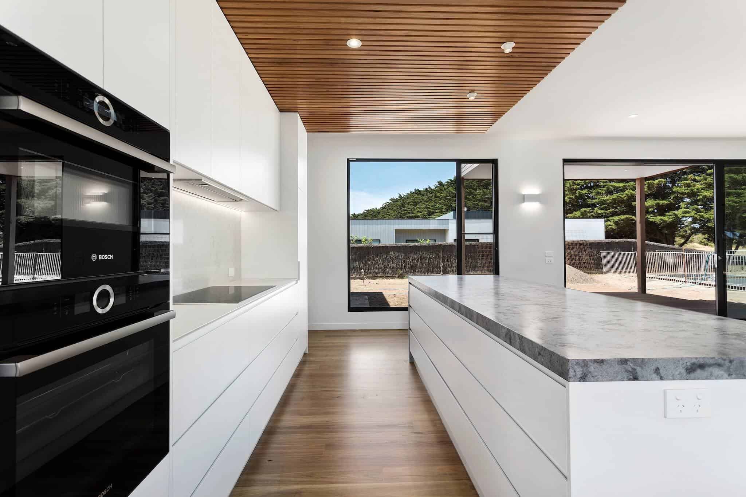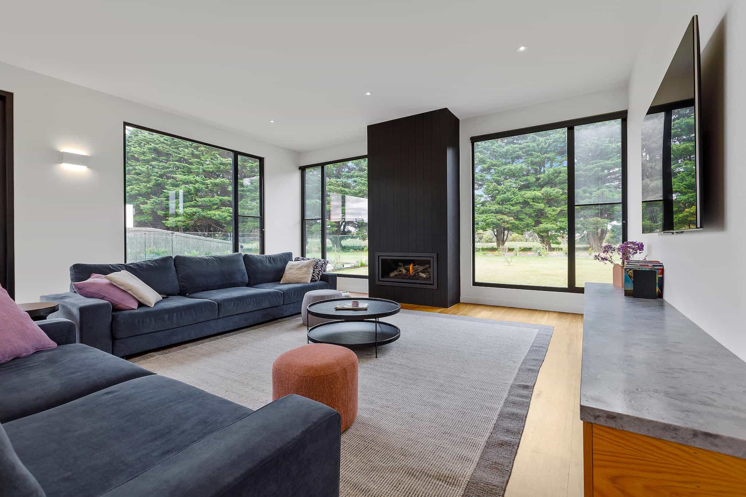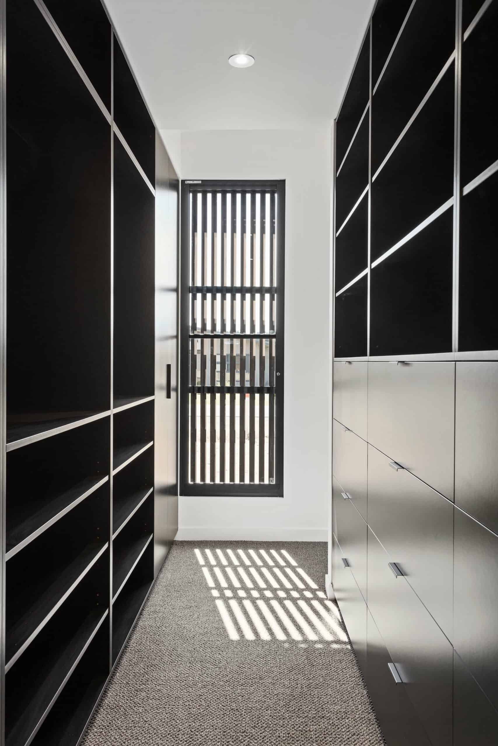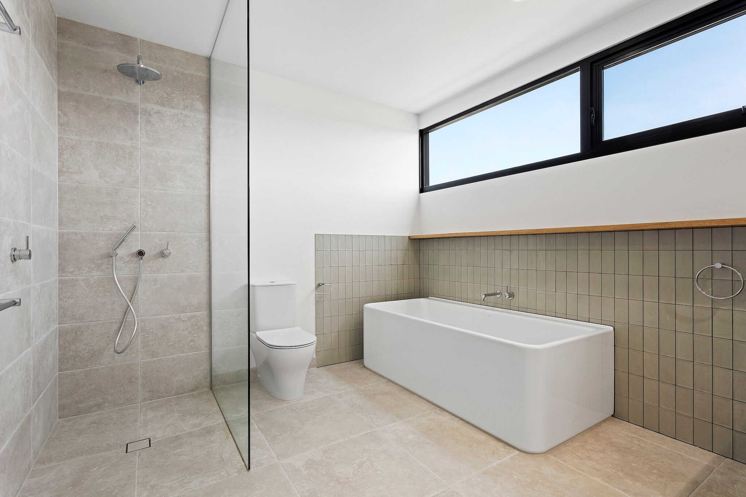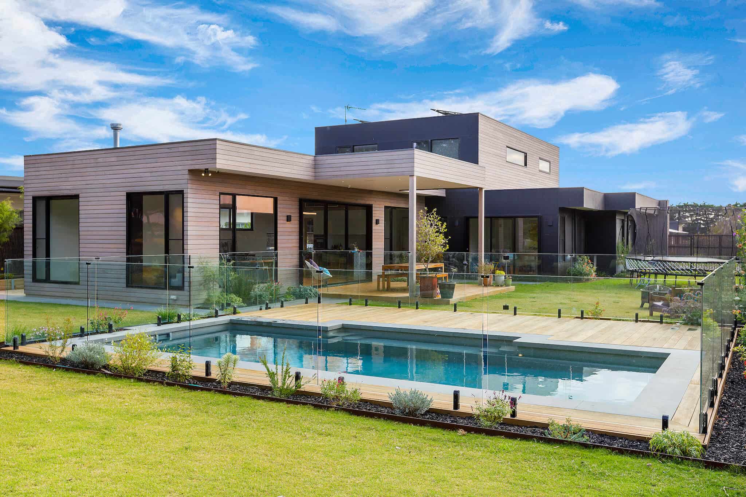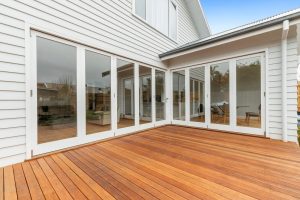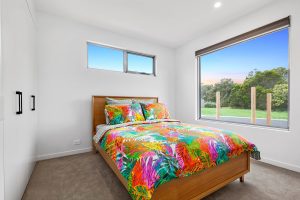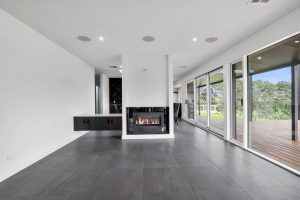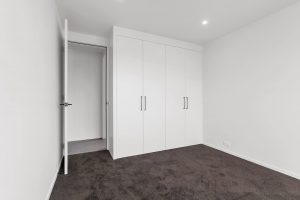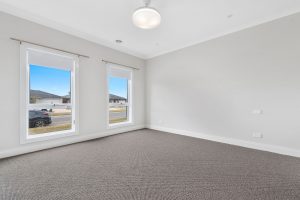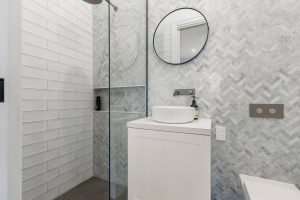Cashmore
Located in the 13th Beach Estate, with private and direct access straight onto the golf course, this striking home is the perfect base for the young family we built it for.
- January 31, 2020
001_Open2view_ID433849-45_Newbay_Close_Barwon_Heads
January 30, 2020001_Open2view_ID440412-40_Scotchmans_Road_Drysdale
January 30, 2020001_Open2view_ID486038-69_Schroeder_Court
January 30, 2020001_Open2view_ID573813-14_Grand_Vista_Blvd
March 11, 2020001_Open2view_ID576105-16_Hyde_Street
January 31, 2020
- January 31, 2020
001_Open2view_ID433849-45_Newbay_Close_Barwon_Heads
January 30, 2020001_Open2view_ID440412-40_Scotchmans_Road_Drysdale
January 30, 2020001_Open2view_ID486038-69_Schroeder_Court
January 30, 2020001_Open2view_ID573813-14_Grand_Vista_Blvd
March 11, 2020001_Open2view_ID576105-16_Hyde_Street
January 31, 2020
- January 31, 2020
001_Open2view_ID433849-45_Newbay_Close_Barwon_Heads
January 30, 2020001_Open2view_ID440412-40_Scotchmans_Road_Drysdale
January 30, 2020001_Open2view_ID486038-69_Schroeder_Court
January 30, 2020001_Open2view_ID573813-14_Grand_Vista_Blvd
March 11, 2020001_Open2view_ID576105-16_Hyde_Street
January 31, 2020
- January 31, 2020
001_Open2view_ID433849-45_Newbay_Close_Barwon_Heads
January 30, 2020001_Open2view_ID440412-40_Scotchmans_Road_Drysdale
January 30, 2020001_Open2view_ID486038-69_Schroeder_Court
January 30, 2020001_Open2view_ID573813-14_Grand_Vista_Blvd
March 11, 2020001_Open2view_ID576105-16_Hyde_Street
January 31, 2020
- January 31, 2020
001_Open2view_ID433849-45_Newbay_Close_Barwon_Heads
January 30, 2020001_Open2view_ID440412-40_Scotchmans_Road_Drysdale
January 30, 2020001_Open2view_ID486038-69_Schroeder_Court
January 30, 2020001_Open2view_ID573813-14_Grand_Vista_Blvd
March 11, 2020001_Open2view_ID576105-16_Hyde_Street
January 31, 2020
- January 31, 2020
001_Open2view_ID433849-45_Newbay_Close_Barwon_Heads
January 30, 2020001_Open2view_ID440412-40_Scotchmans_Road_Drysdale
January 30, 2020001_Open2view_ID486038-69_Schroeder_Court
January 30, 2020001_Open2view_ID573813-14_Grand_Vista_Blvd
March 11, 2020001_Open2view_ID576105-16_Hyde_Street
January 31, 2020
Cashmore
Custom Home in Barwon Heads
Externally, the home is clad with horizontal timber cladding, which is juxtaposed against dark grey Axon vertical panels to produce an earthy yet coastal façade, which harmonises with the local surroundings of the 13th Beach estate. A double lock-up garage with electric panel door also provides access inside the home via an internal personnel door.
The ground floor, carefully designed for maximum convenience and amenity boasts a large master bedroom complete with a generously appointed walk-in wardrobe and opulent ensuite together with a separate powder room located in the main hallway.
The kitchen is exceptionally well-appointed with a well-equipped Butler’s pantry, stone kitchen island and benchtops and an induction stove. Strategically located LED strip lighting provides maximum functionality and evening ambience. A timber battened ceiling adds warmth and character to the space and creates effective separation between the kitchen, dining and lounge spaces.
Stained timber flooring is employed throughout all major living spaces and high traffic areas which contrasts elegantly with the off-white coloured walls and black powder-coated window frames. A gas fireplace in the main living room provides both a classic feature and luxurious warmth in the cooler winter months.
The dining and living areas provide views of the in-ground swimming pool to the rear of the home and open up onto an under-cover alfresco area via double-glazed sliding doors, ideal for year-round entertainment.
A large separate theatre room with built-in cabinetry and access to the outdoor entertainment area completes the downstairs spaces.
The feature timber staircase leads upstairs to three generously sized bedrooms, each with built-in wardrobes and a large study with views of the golf course and a built-in work desk and cabinetry. A large main bathroom with highlight windows, frameless shower and free-standing bath services the upstairs bedrooms. The upstairs hallway boasts a large set of built-in linen and general storage cupboards to provide further amenity and convenience.
All bedrooms and the study are fitted with luxurious plush pile wool carpet to provide a soft and plush underfoot sensation.
Property details
Bedroom [4]
Lounge [2]
Bathroom [2.5]
Study [1]
Car [2]
