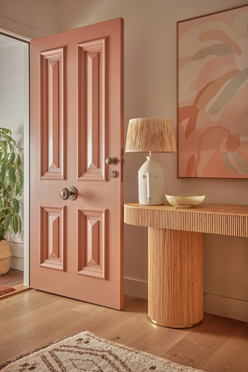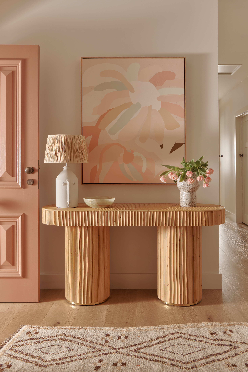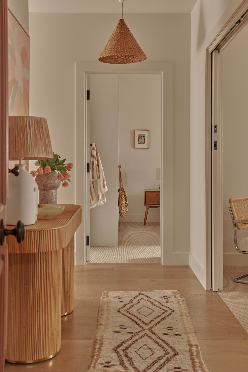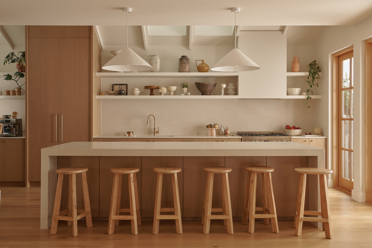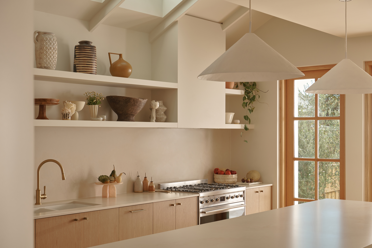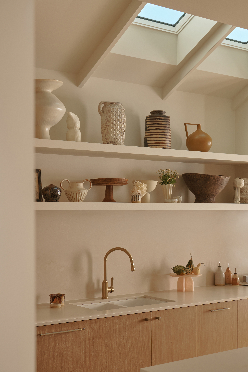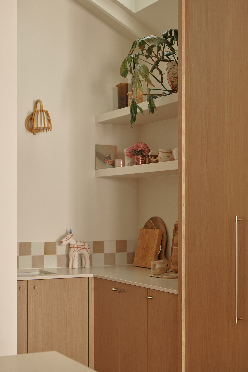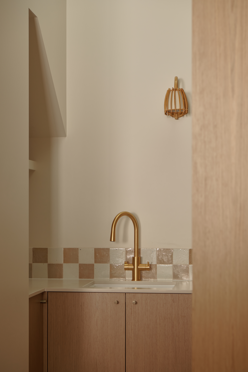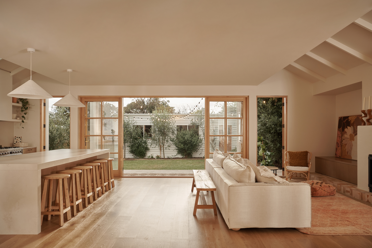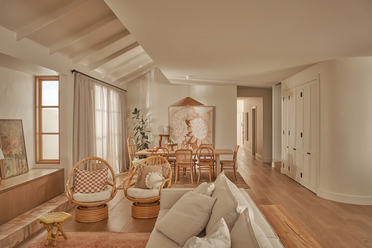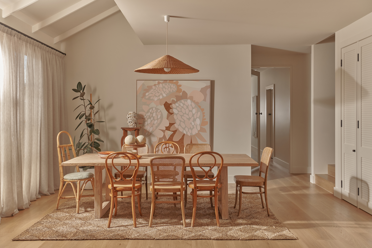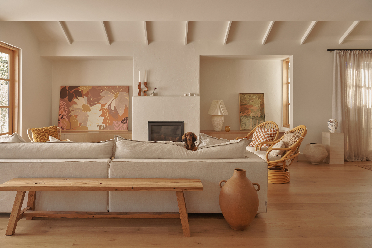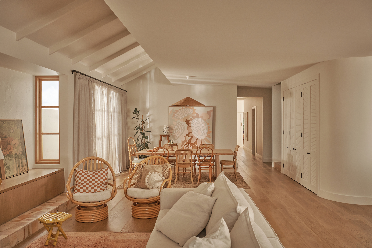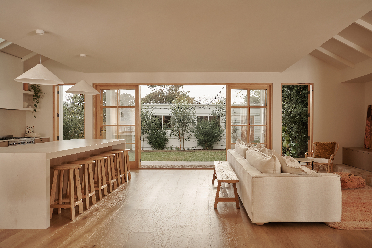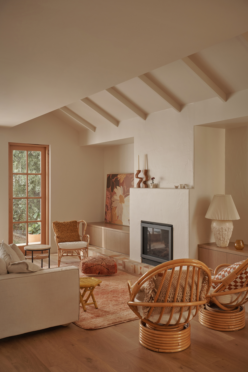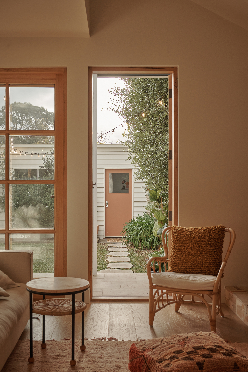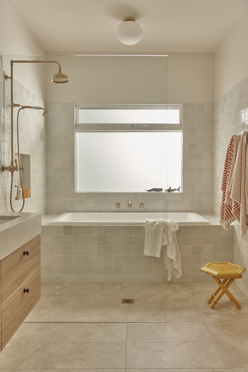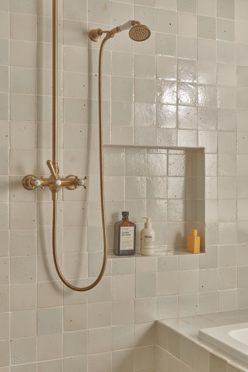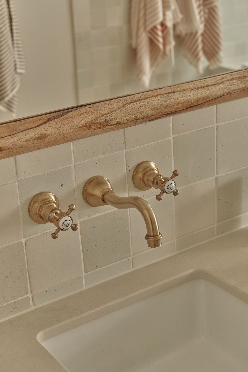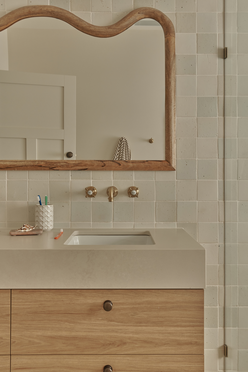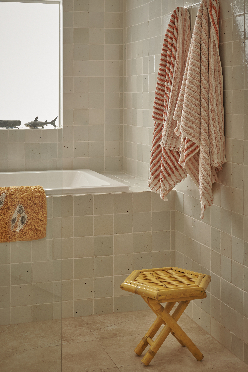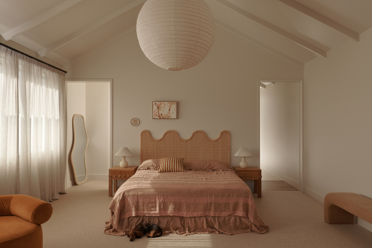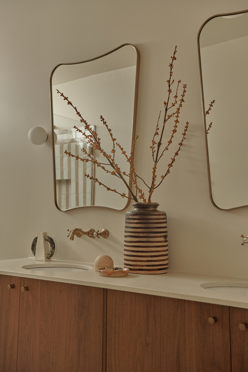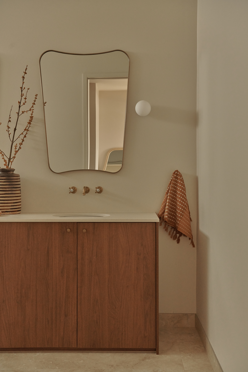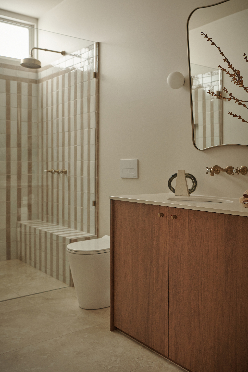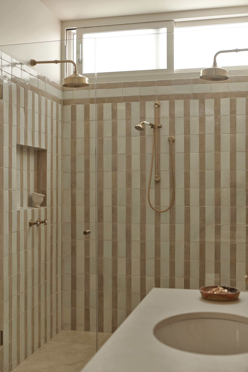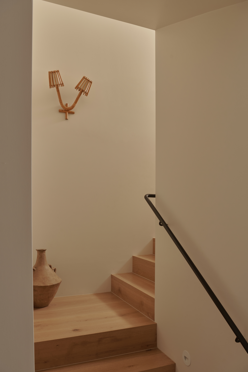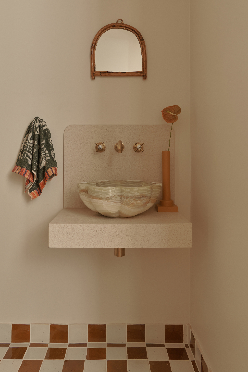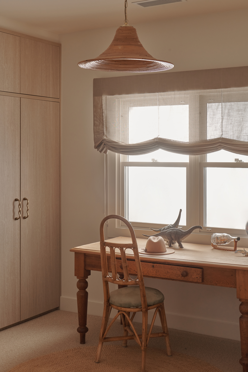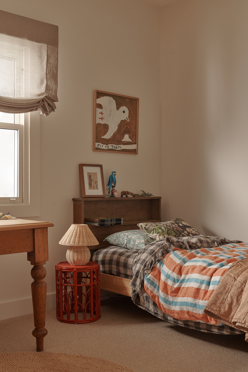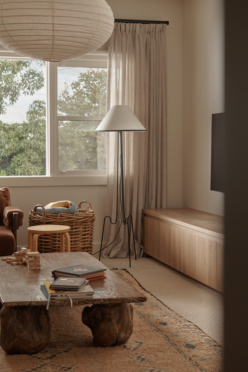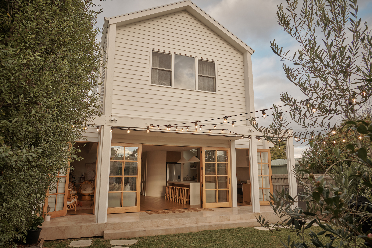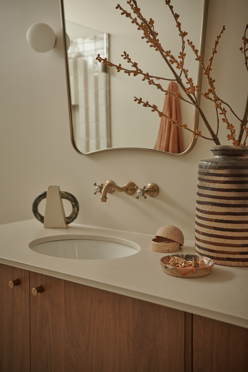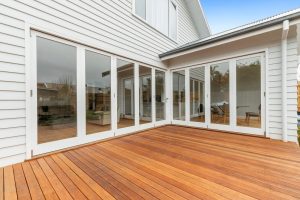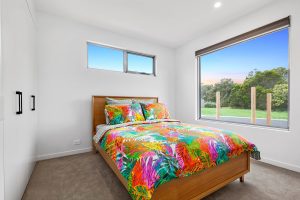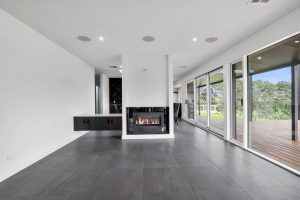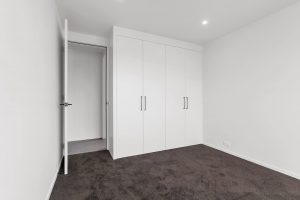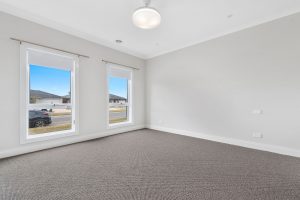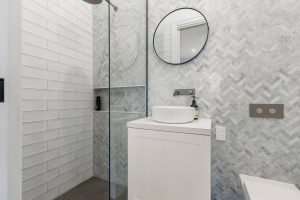Hogan
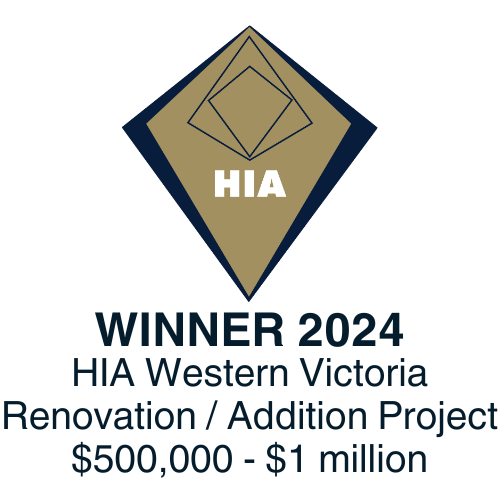
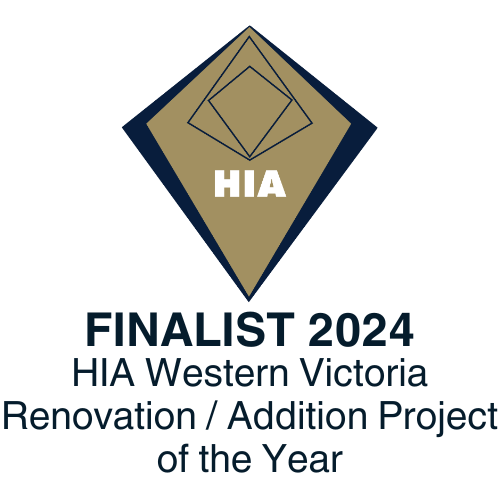
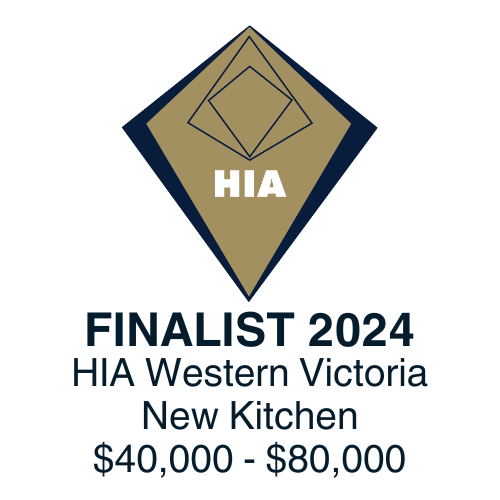
Our renovation in East Geelong was built for a family of 5 who had been living in the home for many years. Their three young boys were growing up and they decided the home no longer served their needs. Wanting to keep their location, the family approached us to Design and Build their new renovation.
- January 31, 2020
001_Open2view_ID433849-45_Newbay_Close_Barwon_Heads
January 30, 2020001_Open2view_ID440412-40_Scotchmans_Road_Drysdale
January 30, 2020001_Open2view_ID486038-69_Schroeder_Court
January 30, 2020001_Open2view_ID573813-14_Grand_Vista_Blvd
March 11, 2020001_Open2view_ID576105-16_Hyde_Street
January 31, 2020
- January 31, 2020
001_Open2view_ID433849-45_Newbay_Close_Barwon_Heads
January 30, 2020001_Open2view_ID440412-40_Scotchmans_Road_Drysdale
January 30, 2020001_Open2view_ID486038-69_Schroeder_Court
January 30, 2020001_Open2view_ID573813-14_Grand_Vista_Blvd
March 11, 2020001_Open2view_ID576105-16_Hyde_Street
January 31, 2020
- January 31, 2020
001_Open2view_ID433849-45_Newbay_Close_Barwon_Heads
January 30, 2020001_Open2view_ID440412-40_Scotchmans_Road_Drysdale
January 30, 2020001_Open2view_ID486038-69_Schroeder_Court
January 30, 2020001_Open2view_ID573813-14_Grand_Vista_Blvd
March 11, 2020001_Open2view_ID576105-16_Hyde_Street
January 31, 2020
- January 31, 2020
001_Open2view_ID433849-45_Newbay_Close_Barwon_Heads
January 30, 2020001_Open2view_ID440412-40_Scotchmans_Road_Drysdale
January 30, 2020001_Open2view_ID486038-69_Schroeder_Court
January 30, 2020001_Open2view_ID573813-14_Grand_Vista_Blvd
March 11, 2020001_Open2view_ID576105-16_Hyde_Street
January 31, 2020
- January 31, 2020
001_Open2view_ID433849-45_Newbay_Close_Barwon_Heads
January 30, 2020001_Open2view_ID440412-40_Scotchmans_Road_Drysdale
January 30, 2020001_Open2view_ID486038-69_Schroeder_Court
January 30, 2020001_Open2view_ID573813-14_Grand_Vista_Blvd
March 11, 2020001_Open2view_ID576105-16_Hyde_Street
January 31, 2020
- January 31, 2020
001_Open2view_ID433849-45_Newbay_Close_Barwon_Heads
January 30, 2020001_Open2view_ID440412-40_Scotchmans_Road_Drysdale
January 30, 2020001_Open2view_ID486038-69_Schroeder_Court
January 30, 2020001_Open2view_ID573813-14_Grand_Vista_Blvd
March 11, 2020001_Open2view_ID576105-16_Hyde_Street
January 31, 2020
Hogan
Renovation & Extension of a Weatherboard Home in East Geelong
Our renovation in East Geelong was built for a family of 5 who had been living in the home for many years. Their three young boys were growing up and they decided the home no longer served their needs. Wanting to keep their location, the family approached us to Design and Build their new renovation. We enlisted the help of a Bios Design Build Sustain to help with the concept drawings and capture the sites solar passive aspects. The size of block didn’t allow for a large single storey extension, so a 2nd story addition was designed. We demolished and stripped the bungalow back to bare bones and created a conventional timber sub-floor to increase footprint of house by 67 sqm. The new extension is clad using James Hardie linear weatherboards which are a sustainable raw material with a paint warranty of 15 years.
Downstairs, skylights and unique ceiling lines in the living spaces created visual interest, natural light, and passive solar benefits. All windows were replaced with timber double glazed windows. The heating was zoned so that the heating vent in the laundry could be used on its own to dry clothes without having to heat the whole house. The clients made special mention that since moving in, their new fireplace provides adequate heat for the downstairs and is only needed for a brief period as the heat is well retained now that the home is so well insulated.
The joinery design stage had an extensive amount of time spent on it to ensure it was tailored perfectly to the owner’s preference in how they use the space. A large single oven, a not too large walk-in pantry packed with plenty of open and closed storage, a pull-out ledge for the Thermomix, an all-in-one zip tap and plenty of open shelving for objects to be displayed were must have details that were incorporated. Around the large island bench is where the family said they all ‘live’ now.
The second storey is now the parent’s retreat and includes an ensuite with double shower and ledge, walk in robe and a reading area in their bedroom. Soaring cathedral ceilings have created a feeling of space and luxury.
One of the owners is an artist so materials and the colour palette were chosen with photo opportunities for future art in mind as well as durability and functionality for long term use. Our team worked closely with the client and our interior designer to makes changes to the finishes as requested through the build to make sure the clients vision came to life exactly how they wanted it. Many features of the home were custom designed and made such as the timber French doors, matt black steel stair rail and a hand rendered (literally applied with hands) fireplace and surround.
We think our client’s superb vision and commitment to use quality fixtures, materials and trades, partnered with carefully considered design has all come together to create something truly special. To learn more about our client’s renovation journey you can read their build journal here.
Property details
Bedroom [4]
Lounge [2]
Bathroom [2.5]
Study [1]
Car [2]
