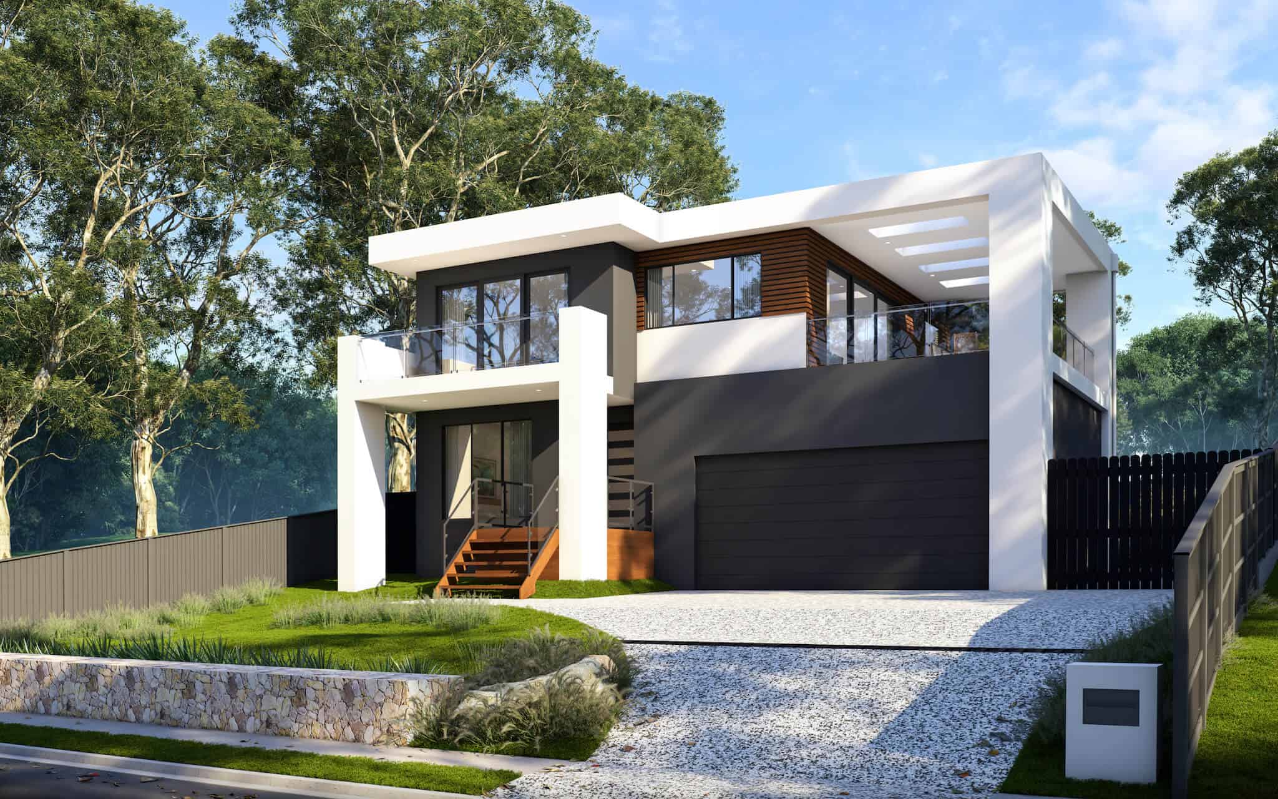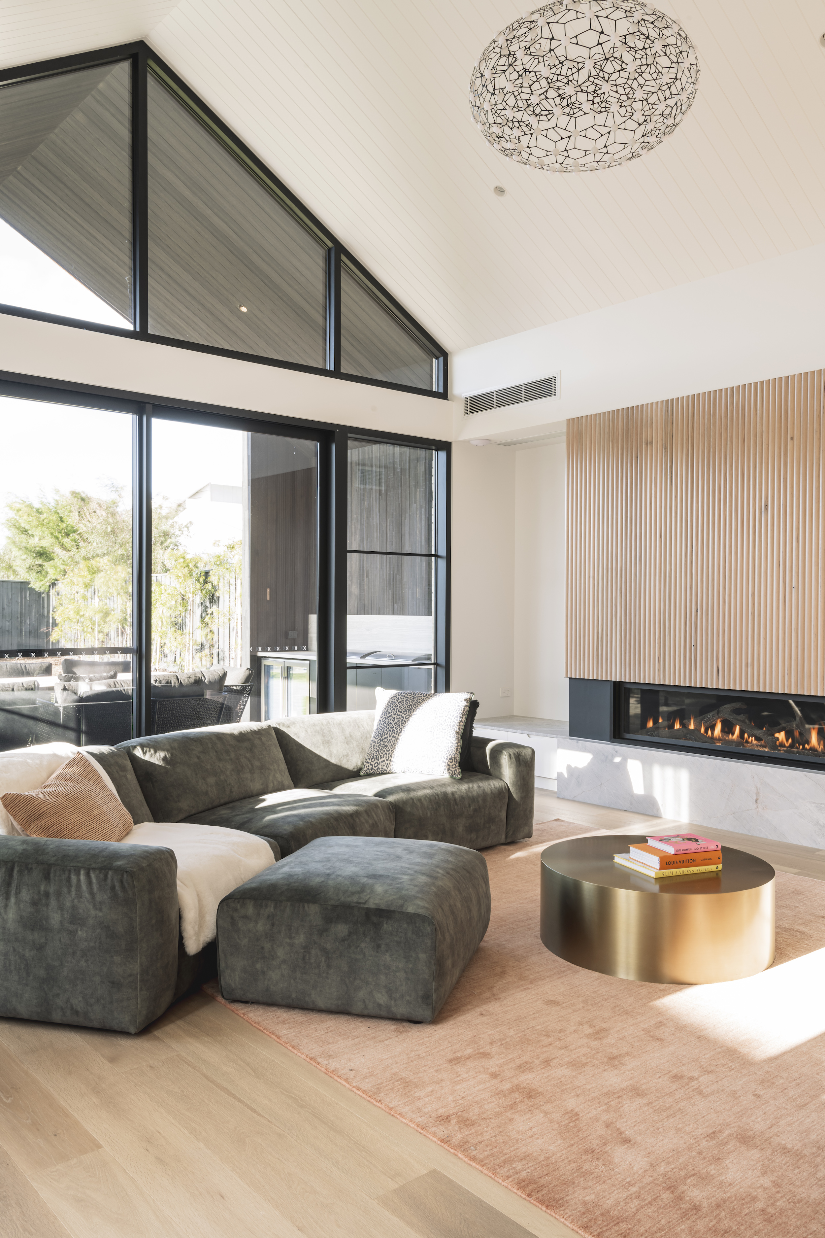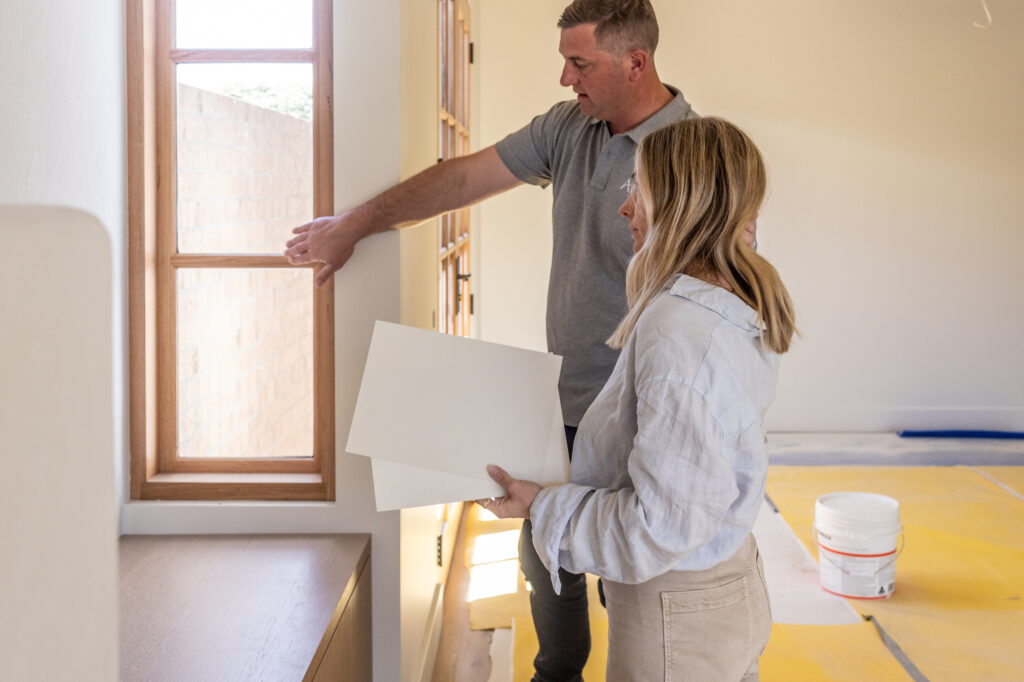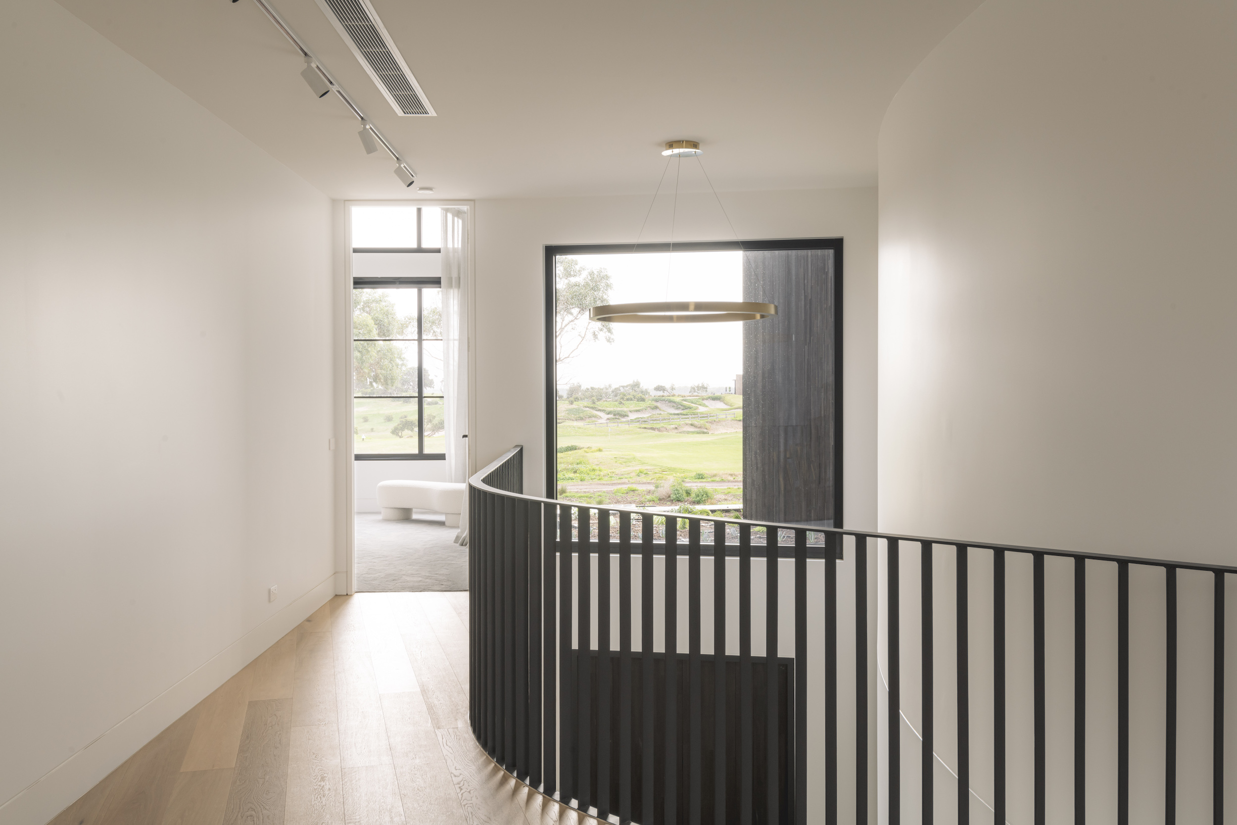Sloping block sites
Build a truly unique home with Geelong's leading sloping block builder.
House designs for sloping blocks.
Our approachThe team at ARCA specialise in designing and building homes on difficult or sloping blocks. We ensure that aesthetics and function are not compromised, whilst maintaining a cost effective solution for our clients.
Unlike many builders, we work with the slope of the land (not against it) to ensure that the look and feel of the home is enhanced, both inside and out whilst maximising privacy and views.
We don’t believe in forcing standard ‘off-the-shelf’ homes onto sloping blocks. Mass excavations, steep driveways, excessive site costs, large, ugly retaining walls and unusable spaces all contribute to an unsatisfactory outcome when this approach is taken.
Instead, our highly experienced design team work collaboratively with you to tailor a design that meets your lifestyle and budget, whilst ensuring that the home flows harmoniously with the natural slope of the land and compliments the surrounding environment.
Sloping sites are commonly selected because of their spectacular views and elevation, so our specialist sloping block builders carefully design our sloping block homes to take full advantage of the site’s position and natural characteristics to achieve the best possible outcome for our clients. We endeavour to maximise views, living space, solar passive design and energy efficiency using advanced design techniques such as vaulted or cathedral ceilings, highlight windows, split level floors and intelligent use of internal space.
We specialise in the overcoming the specific challenges presented when building on a sloping block site.
When designing and building homes on sloping sites, our design team take the following design elements into careful consideration to ensure an optimal outcome.
- Minimising site costs by reducing the amount of expensive excavation work, soil disposal, retaining walls and drainage required.
- Maximising views and internal space, whilst ensuring that privacy is maintained.
- Sheltering from prevailing winds, solar passive design, strategic house orientation and energy efficiency.
- Harmonising the dwelling and landscaping with the local environment and neighbourhood character.
- Satisfying local Council requirements such as planning overlays, minimum setbacks, existing vegetation and tree protection and protection of neighbouring properties.
- Creation of useable outdoor spaces and driveway gradients to ensure practicality and ease of vehicle access.
- Groundwater and drainage design considerations that can create issues if not designed appropriately.
A collaborative approach.
Discover the collaborative design and build process that delivers truly exceptional homes.
Design and build process












